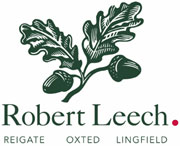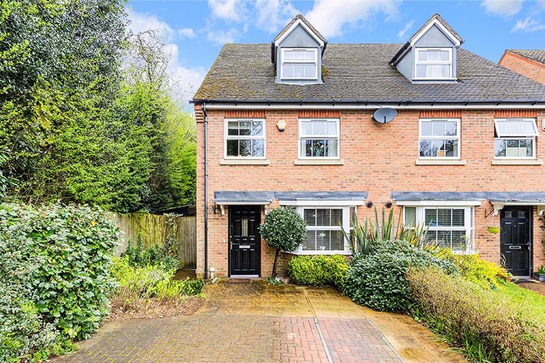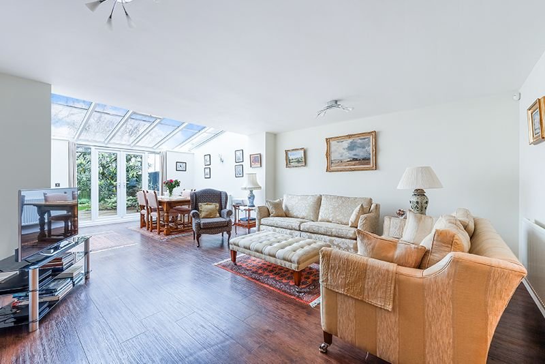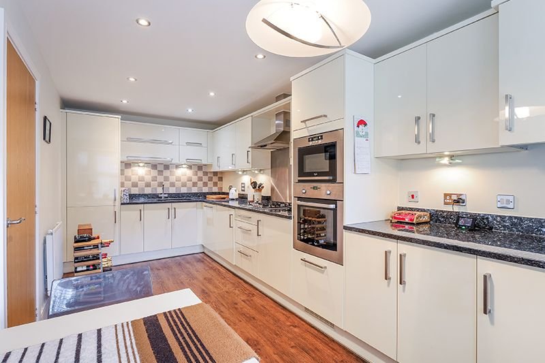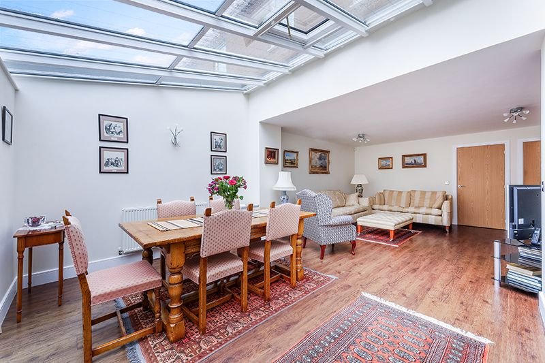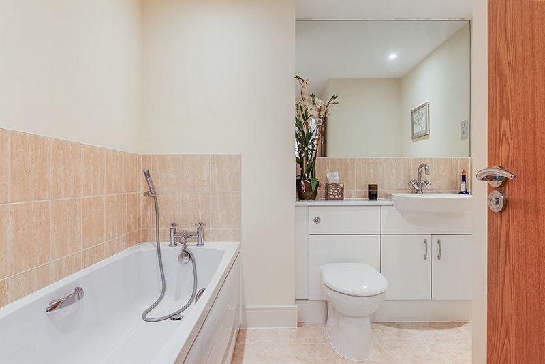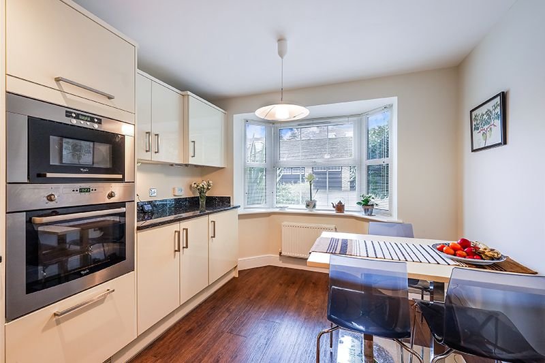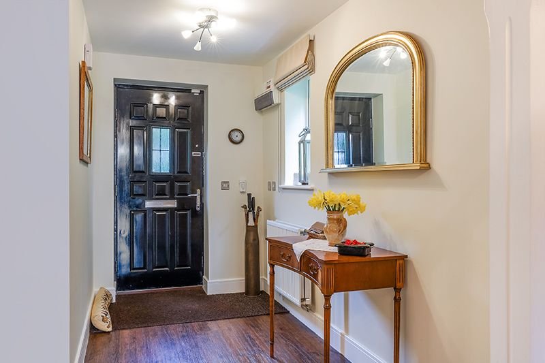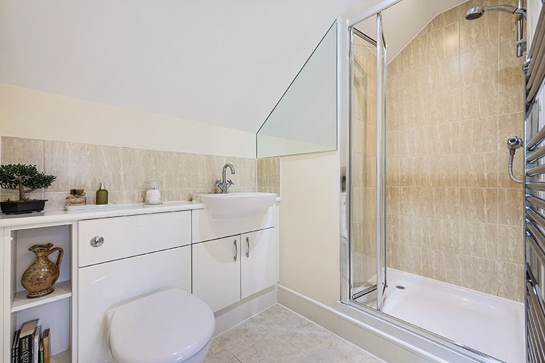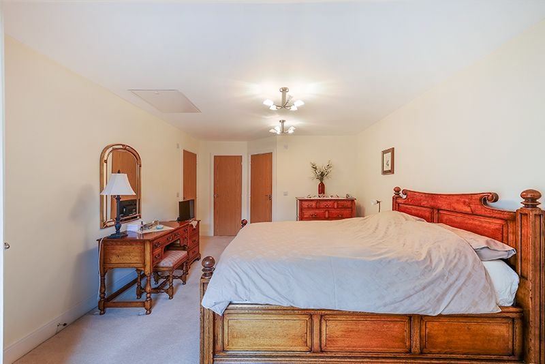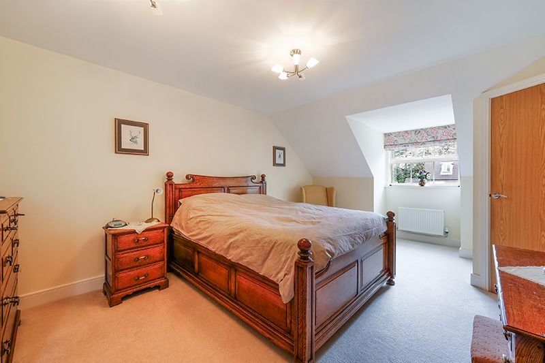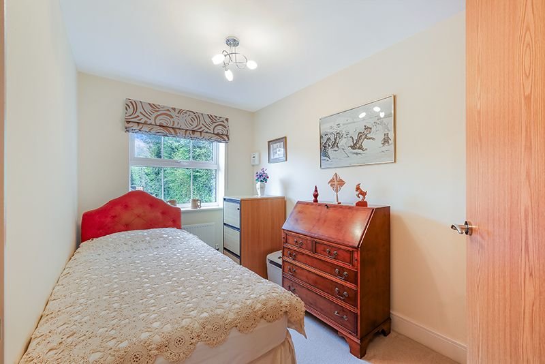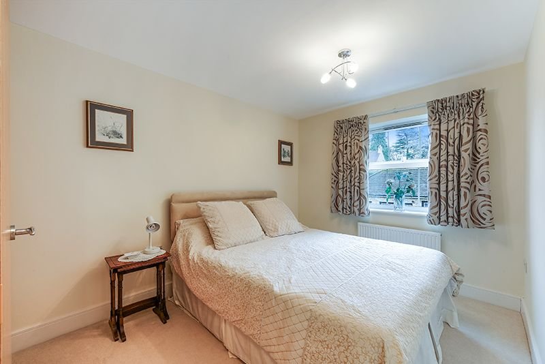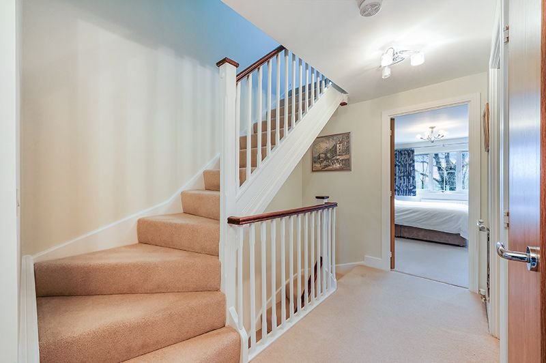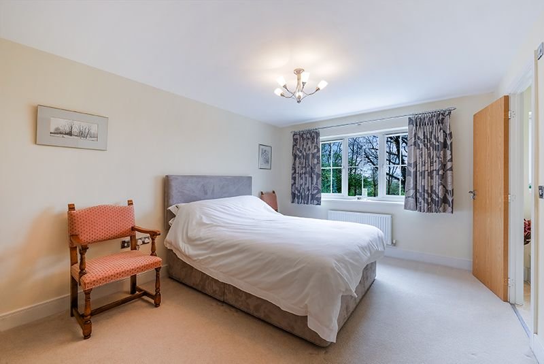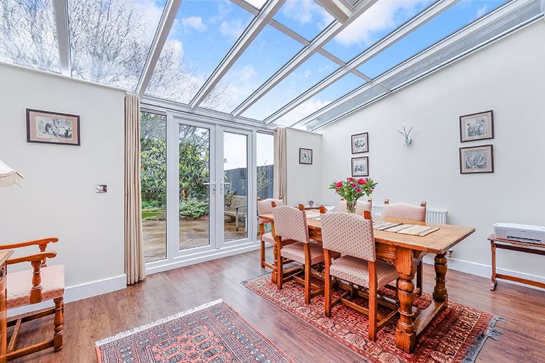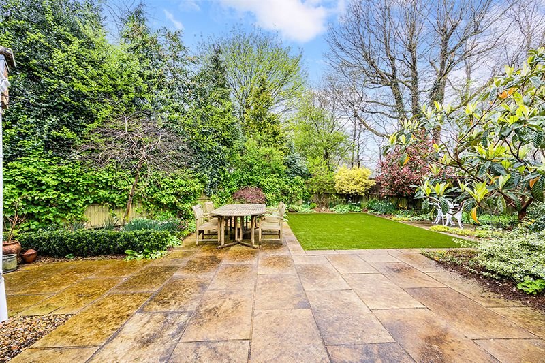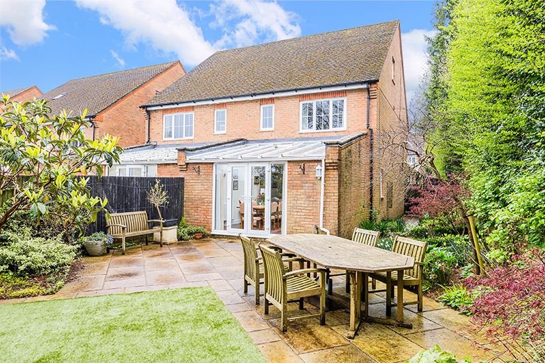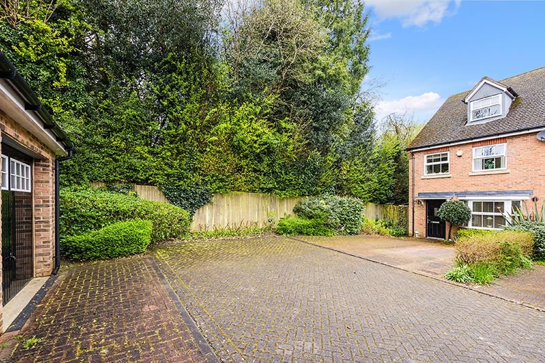Description
This contemporary four bedroom family home is a prime example of comfortable, modern living. Spread across three well-designed floors, this spectacular property is situated in an extremely convenient location with Caterham’s mainline station a walk away.
On entering the property you are presented with a spacious entrance hall with Amtico flooring leading into the very bright and spacious reception room which overlooks the beautifully landscaped private rear garden. The kitchen/diner is bright and spacious with ample wall and base units with integrated appliances which include microwave, oven and hob, washing machine and dishwasher all under a granite worktop. There is also a cloakroom on this level.
First floor landing with large built in cupboard housing water tank, bedrooms two, three and four have ample wardrobe space with walk in cupboards, en-suite shower room to bedroom 2 and a family bathroom.
Top Floor offers a very spacious master bedroom with en-suite shower room and walk in dressing room.
Access to loft space with power.
Outside
There is a beautiful landscaped private rear garden facing East/South which has a pleasant lawn, flower borders, patio and shrubs. There is also a shed and large side access to the front of the property.
Off road parking for two cars and single garage
Additional Details
- :
Features
- Beautiful landscaped rear garden
- Built 2011
- EPC C & Tandridge District Council Band F
- Four bedroom semi detached house set back in this private gated development
- Fully fitted kitchen with ample space for dining
- Off road parking for two cars
- Principle bedroom with walk in dressing area and en-suite.
- Single garage with up and over door
- Spread across three floors, this property offers ample space for your family's needs.
- The well-appointed cloakroom on the ground floor adds to the property's practicality.
Property on Map






Mortgage Calculator
- Principle and Interest £3,777
