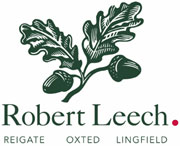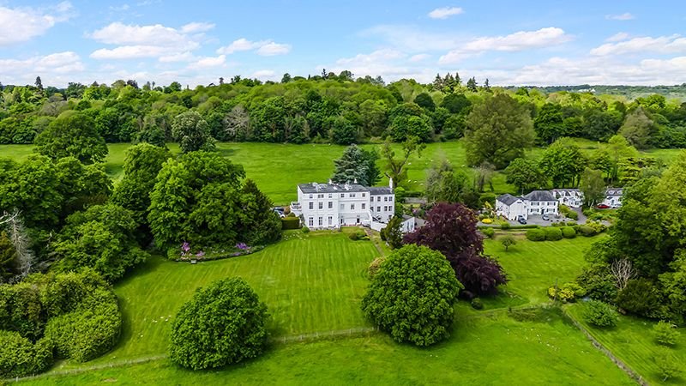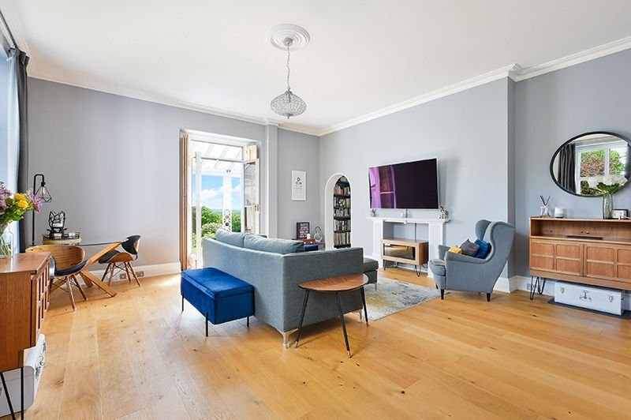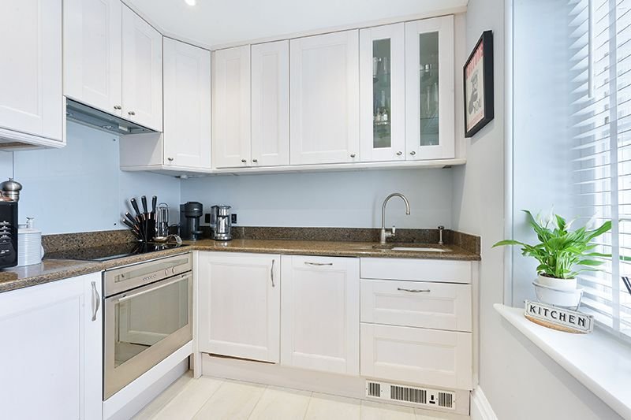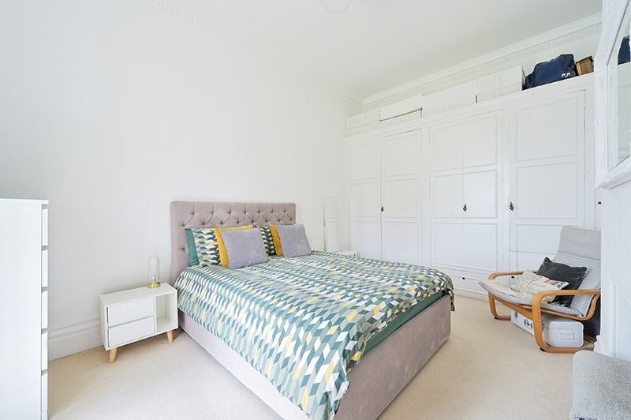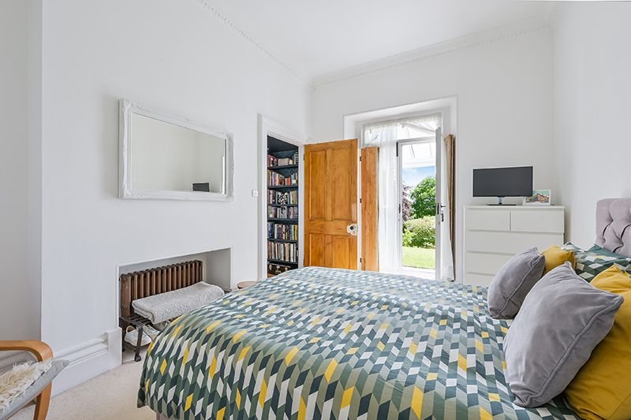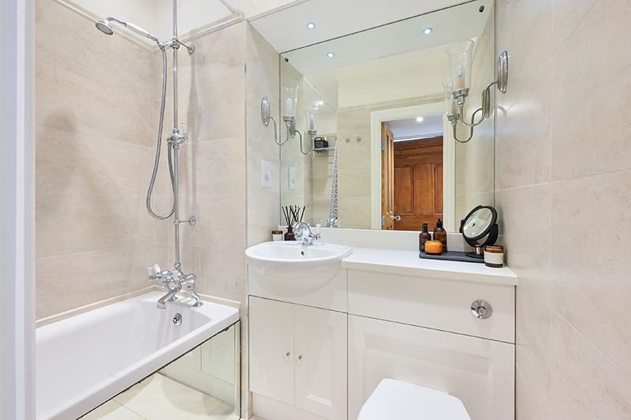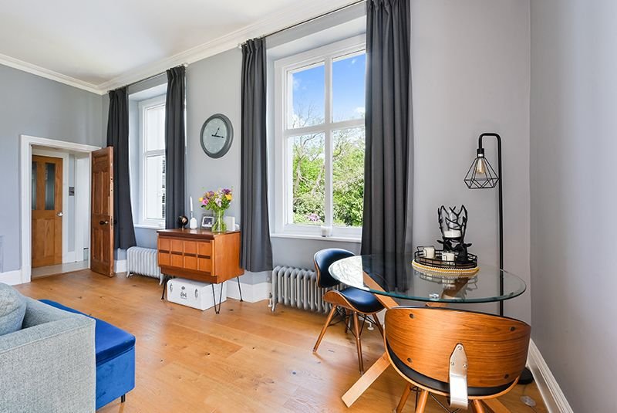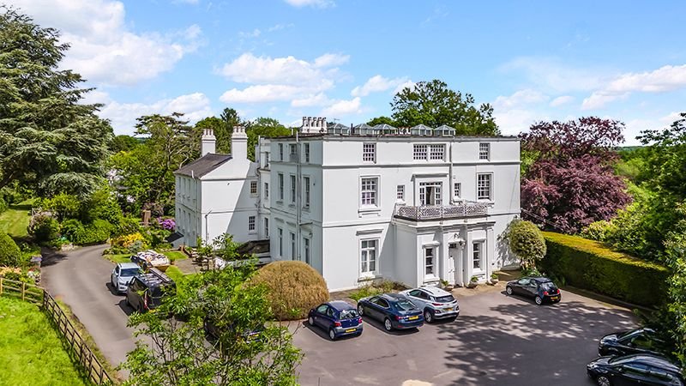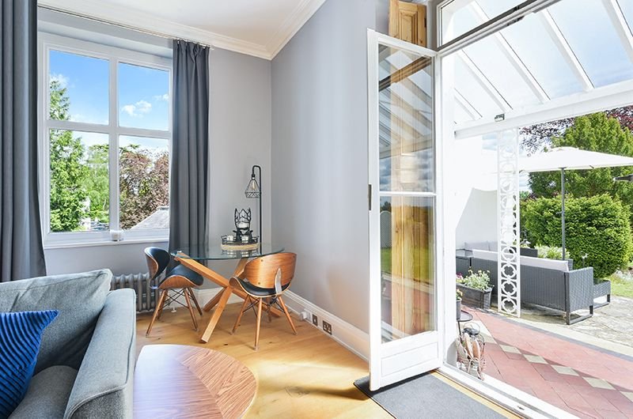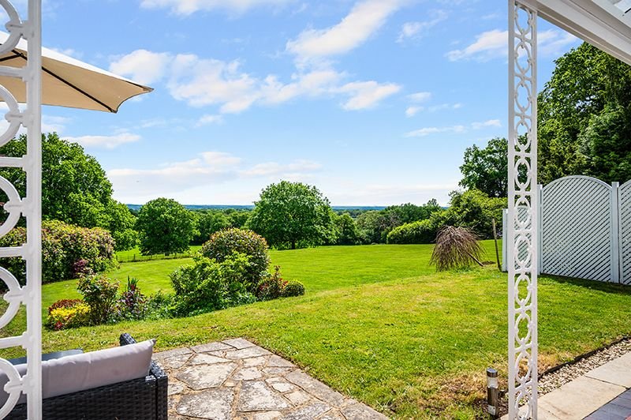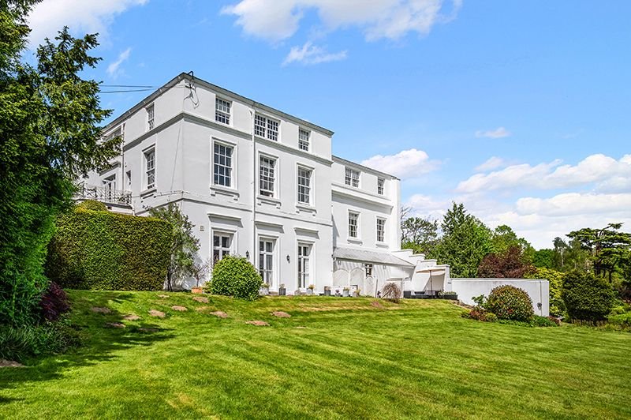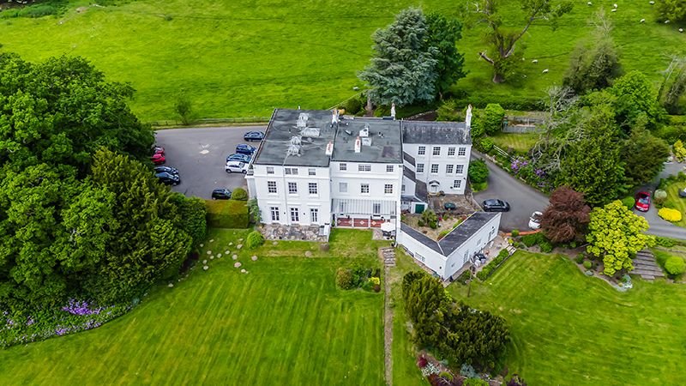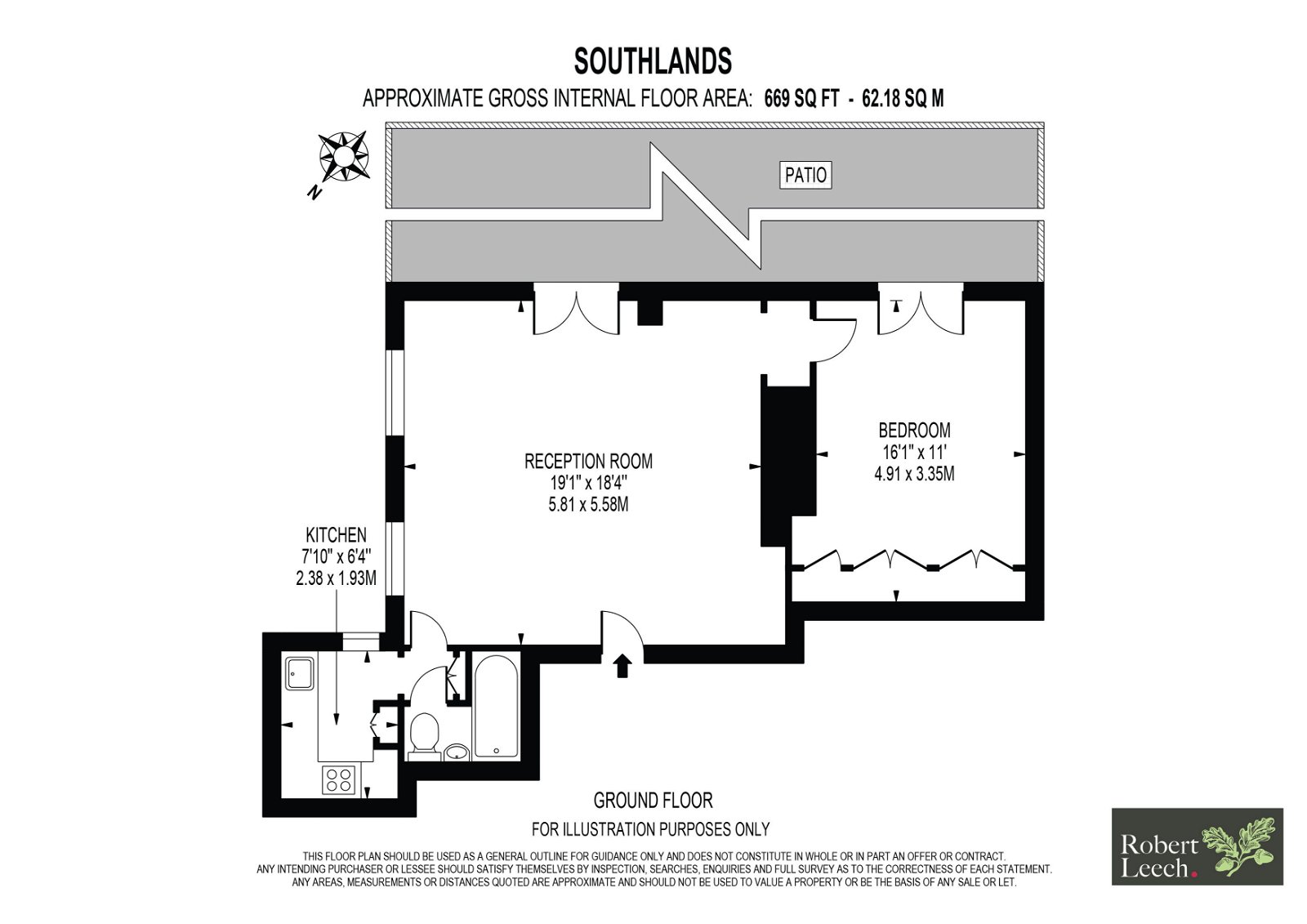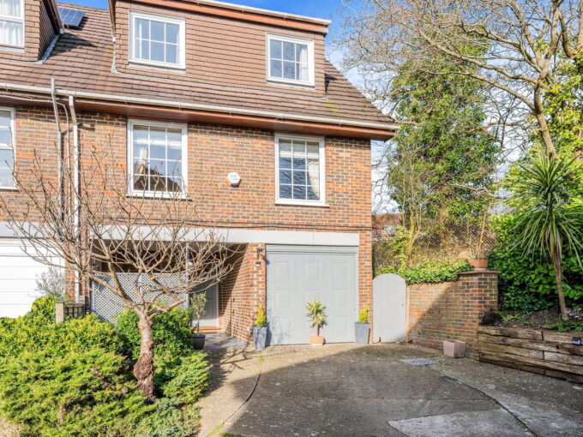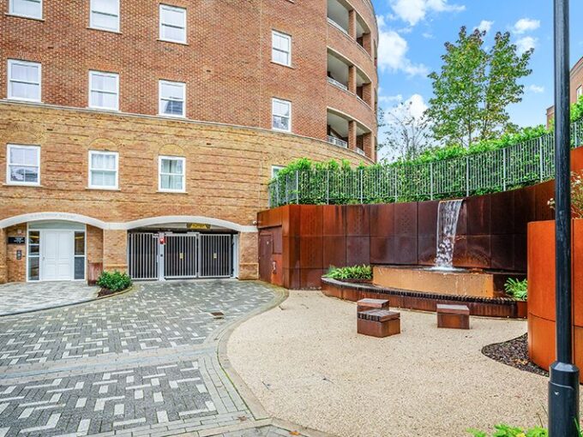Description
This stunning ground-floor period conversion apartment offers a ‘share of freehold’ and features high ceilings, original details, and a private veranda patio with garden access directly from both the bedroom and living room. The spacious double bedroom is part of a residence set within approximately 8 acres of beautifully maintained grounds. Additionally, the property includes a garage and plenty of off-road parking.
DESCRIPTION
The elegant solid wood front door of this Grade II listed Georgian manor house, equipped with a smart entry intercom, opens into a beautiful communal hallway that perfectly complements the property’s character. The hallway features original paintings, tiled flooring, soaring high ceilings, and an impressive staircase leading to the upper floors.
The entrance to this ground-floor apartment, adorned with its original ornate door frame, welcomes you into a sunlit living area offering views of the surrounding grounds. From here, you can easily access the kitchen, bathroom, and bedroom. The embellished living space adds to the charm, featuring lofty ceilings, two expansive windows, and French doors with their original shutters leading to the private veranda.
To the right of the living room there is an inner corridor with built-in bookcases to either side leading to the bedroom. This large, bright room benefits from many original features, built-in wardrobes and French doors leading out onto the canopied veranda.
To the opposite side of the living room there is another small inner corridor leading to the kitchen and bathroom with shallow a storage cupboard and a hatch giving access to the combi boiler.
The kitchen and bathroom have been finished to a high standard with luxury fittings being sourced. The kitchen has a variety of storage units with granite work surface and window looking over the grounds. The oven, induction hob, fridge, washing machine are all integrated.
The bathroom has been well designed to maximise the amount of space, placing the bath partially within the alcove. There is a w.c., wash hand basin, traditional over the bath Perrin and Rowe shower set, and a small storage cupboard. Both rooms benefit from having under-floor heating.
OUTSIDE
This apartment offers the added benefit of a private veranda and a personal grassy area with a patio. The communal grounds, spanning approximately 8 acres, consist of two expansive lawns and a fruit tree orchard.
A refuse area, drying area, overflow parking, and garages are conveniently located a short distance from the property. Additionally, ample unallocated parking for residents is available at the front of the property.
LOCATION
A private driveway leads to the impressive Georgian Southlands House, situated within 8 acres of picturesque grounds with stunning views across farmland and towards Ashdown Forest. Located within two miles of Oxted town centre, the area provides various supermarkets, leisure facilities, and schools for all ages in both the private and public sectors. Oxted’s mainline rail station offers direct trains to central London, taking approximately 40 minutes. Additionally, Junction 6 of the M25 is nearby, providing access to Gatwick and Heathrow, making this an ideal location for commuters seeking a countryside retreat.
SCHOOLS
State Schools –
St Mary’s Primary School – Ages 4 to 11 Years Old
Oxted School – Ages 11 to 19 Years Old
Independent Schools –
Hazelwood Nursery & Early Years – Ages 3 months to Reception
Hazelwood Upper School – Ages 1 to 13 Years Old
All distances and timings are approximations.
Additional Details
- :
Features
- Council Tax Band D
- EPC rating C
- Garage & Additional Off Road Parking
- One Bedroom Ground Floor Garden Flat
- Outstanding Views Over Open Hills & Woodland
- Period property
- Private Veranda Leading Directly Into The Shared Grounds
- Set Within 8 Acres Of Beautifully Maintained Grounds
- Share of freehold
- Tandridge District Council
Property on Map






Mortgage Calculator
- Principle and Interest £2,293
