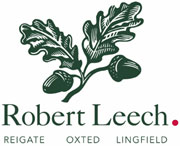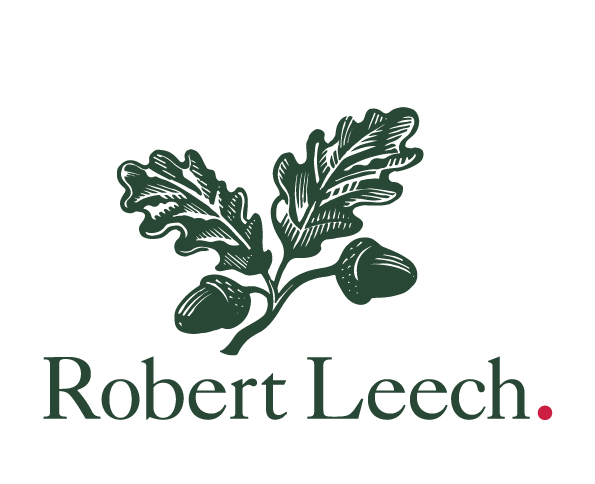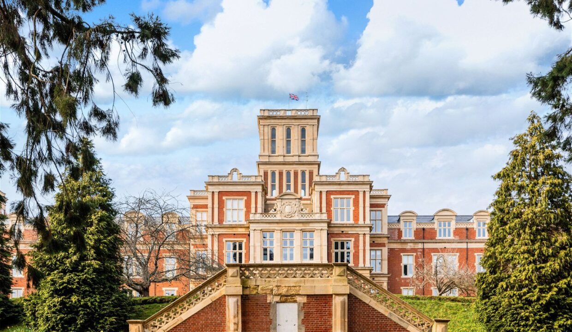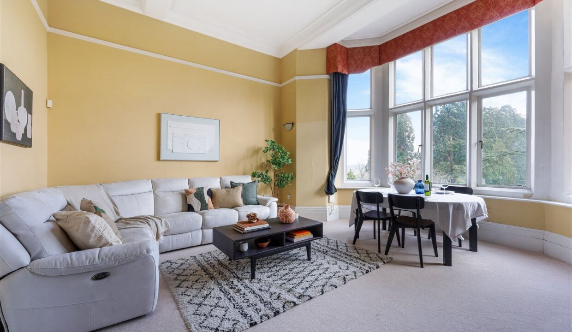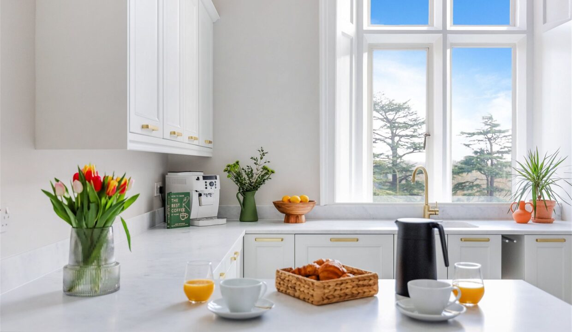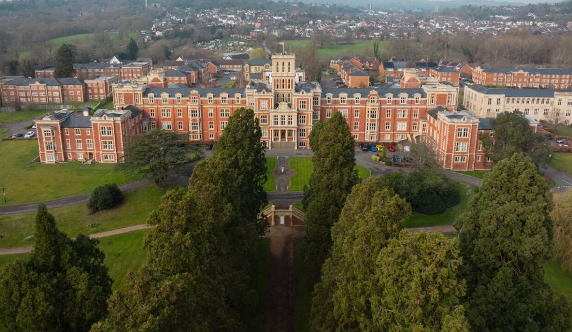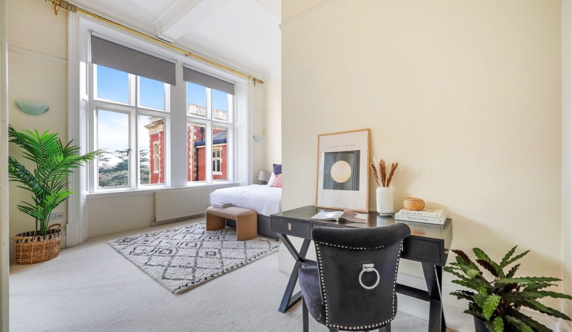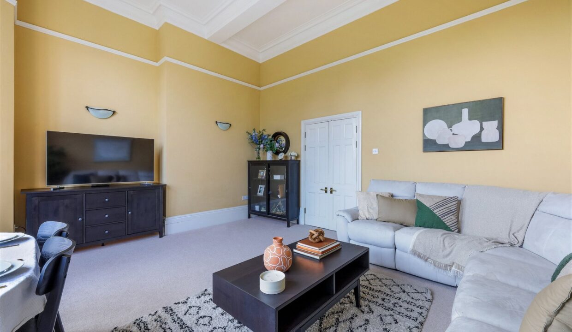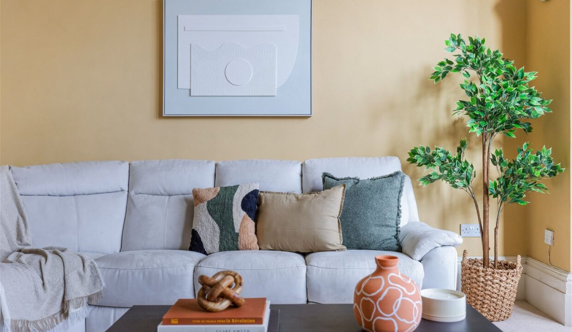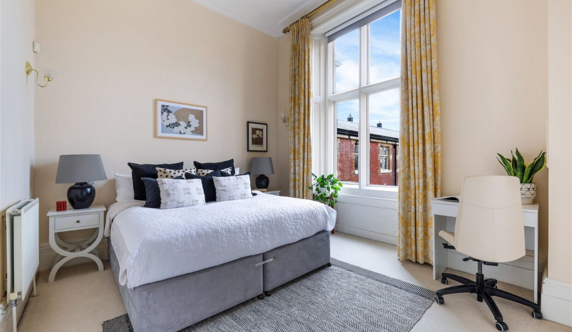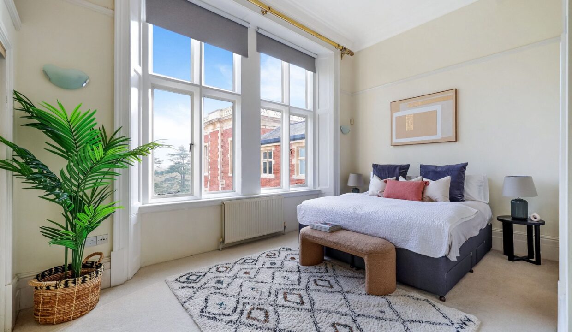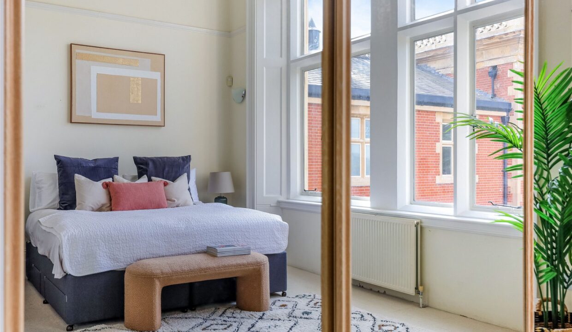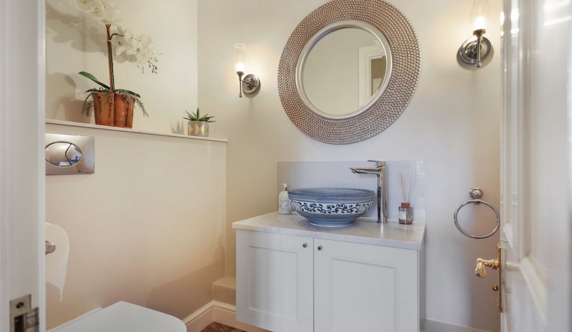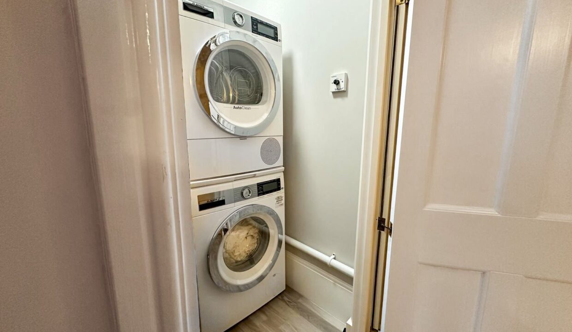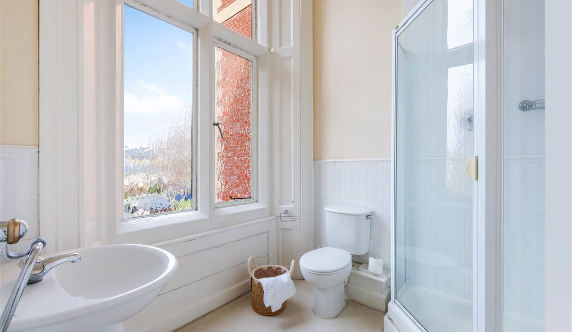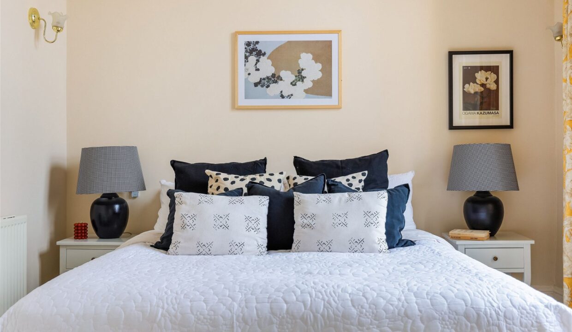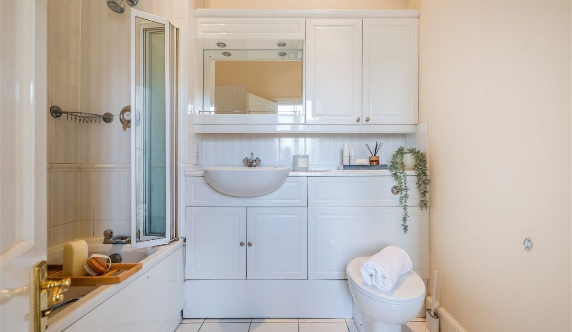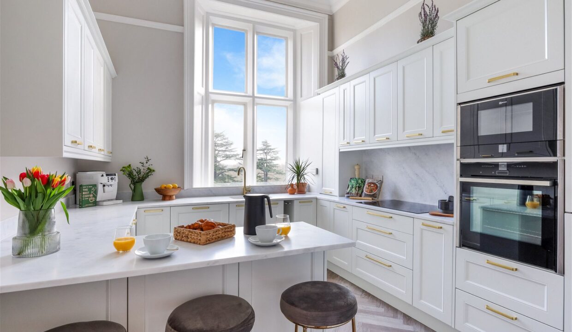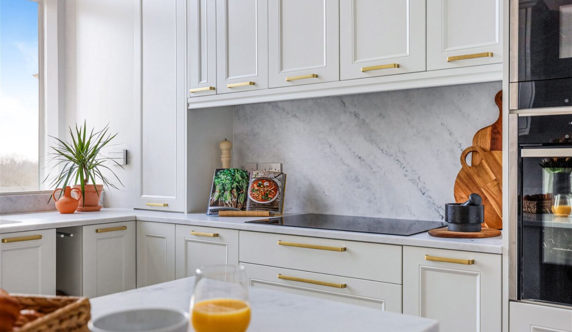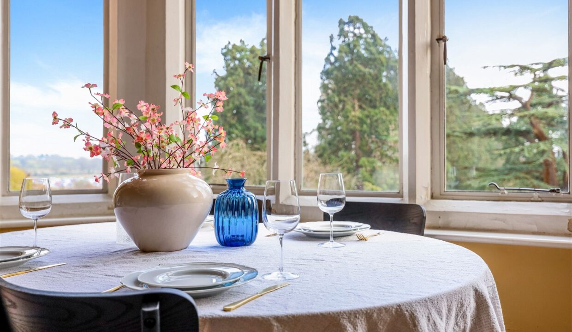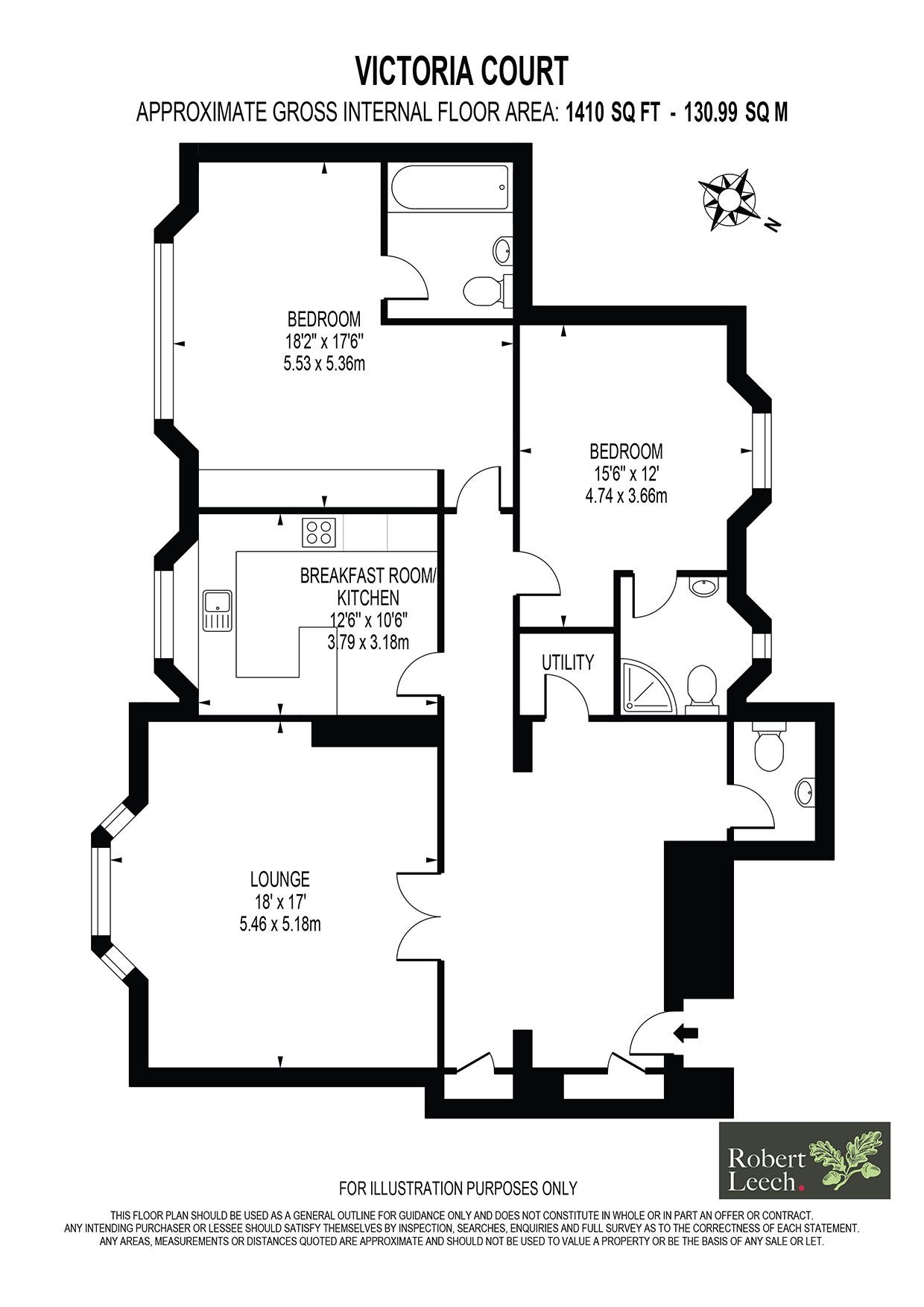Description
This delightful first floor flat, situated in the historically esteemed main building is available with no onward chain and has undergone a tasteful and considerate refurbishment, seamlessly blending period allure with contemporary flair.
The residence itself exemplifies generous proportions akin to a grand mansion flat, boasting magnificent lofty ceilings (14ft high) and expansive windows that optimise natural illumination throughout. It comprises a spacious entrance foyer with two integrated storage closets, a recently renovated utility room, and a separate toilet outfitted with premium fixtures. Additionally, there is a splendid living/dining area, an exquisite bespoke kitchen/breakfast room (enhanced with Karndean flooring, NEFF appliances, and Corian countertops), and two ample double bedrooms, each accompanied by an en-suite. The master bedroom, living/dining area, and kitchen/breakfast room offer captivating southward vistas of the communal grounds. Furthermore, the property includes designated parking for two vehicles.
Royal Earlswood Park spans approximately 24 acres of exquisitely landscaped grounds. The development features its own recreational amenities such as a fitness center, heated swimming pool, library, and medical clinic. Situated in proximity to the bustling towns of Redhill, Reigate, and Horley, all of which provide superb transportation links to London and the South Coast. Earlswood Station lies approximately 0.5 miles away.
Additional Details
- :
Features
- Access to gym, swimming pool and library
- Approximately 24 acres of landscaped grounds
- Bespoke kitchen with Karndean flooring, Neff appliances and Corian countertops
- Earlswood Station approximately 0.5 miles away
- No onward chain
- Separate WC
- Set within the historically esteemed main building
- Two allocated parking spaces
- Two bedroom, two bathroom first floor apartment
- Utility room
Property on Map






Mortgage Calculator
- Principle and Interest £2,563
