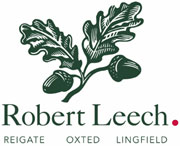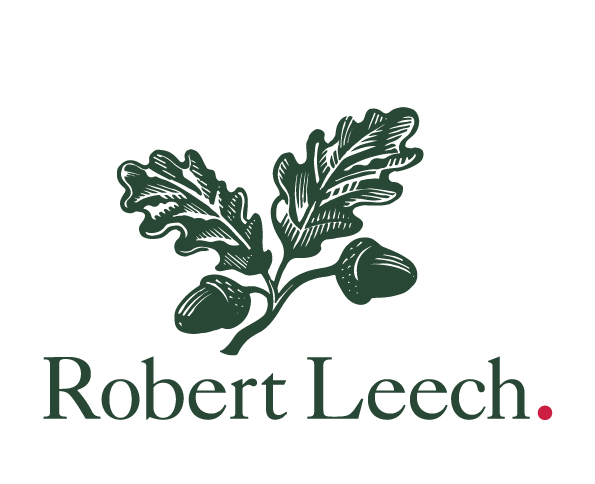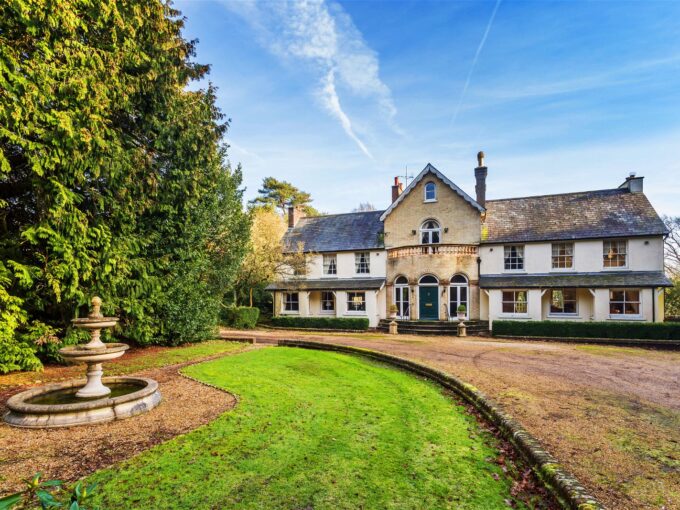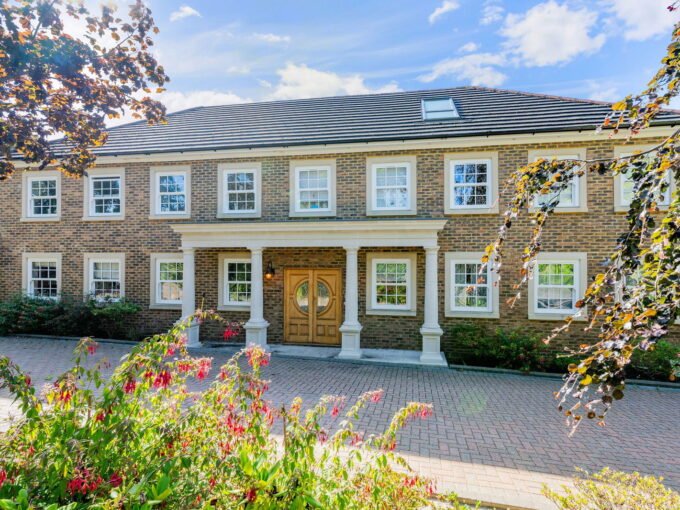Description
This well-presented six-bedroom detached family home has been thoughtfully renovated and enhanced by the current owners, offering around 2,942 sq ft of adaptable living space arranged across three floors. Approximately 20 years old, the property features a recently added detached garage designed to complement the main house. Number 76B exudes a warm and welcoming atmosphere, with a layout perfectly suited to modern family living.
At the centre of the home is a spacious open-plan area that includes a contemporary kitchen and garden room, filled with natural light, and opening onto a raised deck through double doors. At the front of the property, you’ll find an elegant sitting room with a charming bay window and a log-burning stove. The original integral garage has been converted into a versatile family room or playroom. The ground floor also includes a separate utility room and a convenient downstairs WC.
On the first floor, the principal bedroom is generously sized, with its own ensuite shower room. There are three further bedrooms, a second ensuite shower room, and a family bathroom complete with a bath and overhead shower. The top floor houses two additional bedrooms and a large walk-in loft storage space. This area could potentially be converted into another ensuite bedroom, subject to the necessary approvals.
The front of the property features a gated driveway with ample space for parking and turning, adjacent to the detached garage. The rear garden, designed for low maintenance, is partly walled with artificial lawn and includes a raised decked area accessed from the garden room, perfect for outdoor entertaining.
Additional Details
- :
Features
- 2,942 total sq ft
- Detached Garage
- Six bedroom detached house with gated entrance.
- Three bathrooms
- Three Reception Rooms
- Within easy reach of Reigate station and M25
Property on Map
Mortgage Calculator
- Principle and Interest































