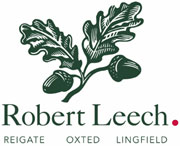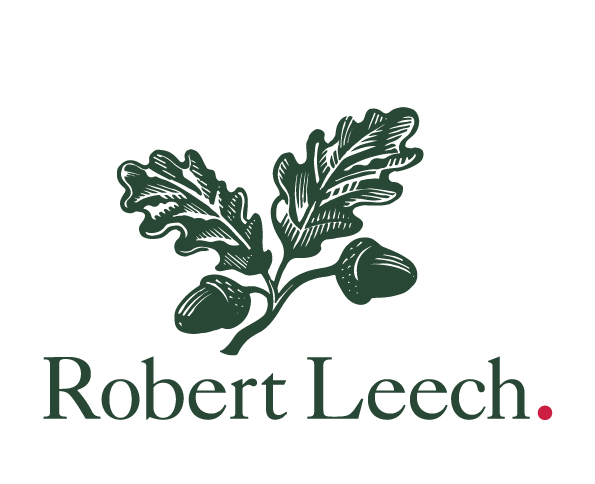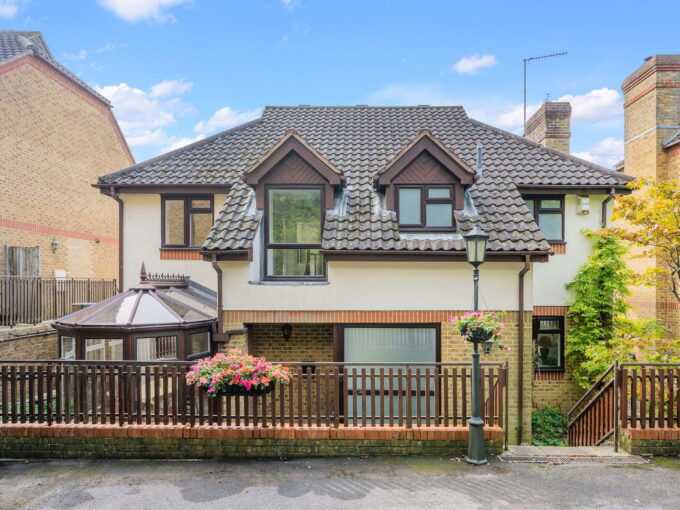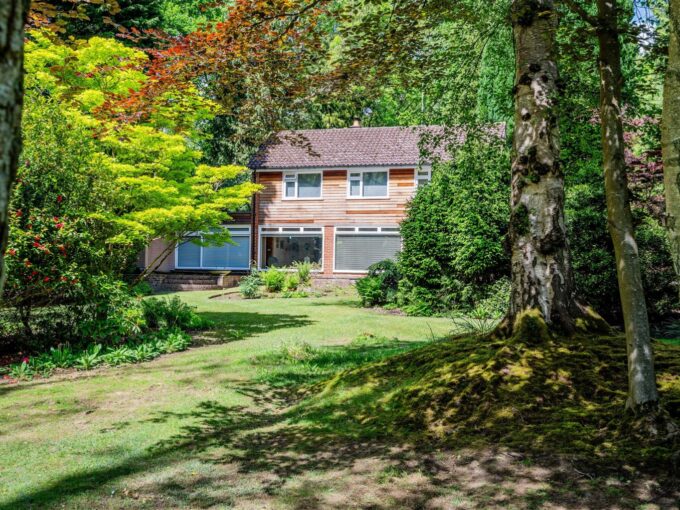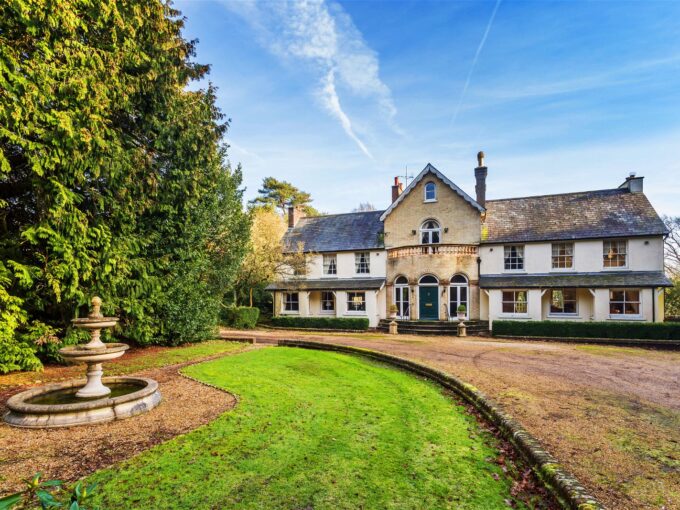Description
This single storey residence was converted from an agricultural building by the present owners in 2018, creating a contemporary barn home. The accommodation, which has the benefit of gas fired underfloor central heating, is extremely adaptable to a purchaser’s requirements and includes four bathrooms and a second kitchen. Exposed oak beams, vaulted ceilings and double glazed window space create a bright and airy atmosphere. The large open plan living area is ideal for entertaining guests, or private family time.
Stepping outside, there is an above ground swimming pool, adjacent Pool House, currently arranged as kitchen/living area, opening to a further room with open plan shower and double doors to garden. The EXTENSIVE EQUESTRIAN FACILITIES are a convenient distance, opposite the main residential barn. The 10 box yard, hay barn and additional outbuildings are a haven for equestrian enthusiasts. For training and exercise, there is a floodlit OUTDOOR 40M x 20M ARENA. An adjacent bridlepath provides hacking directly from the property.
Main Barn
Entrance Porch, heavy oak medieval style double doors, opening to: Magnificent Double Aspect Living Area/Kitchen Breakfast Room, heavy exposed timbers. Kitchen area with matching base and wall cupboards, granite work surfaces with inset sink. Range cooker, integrated dishwasher and washing machine. Utility Room with base units, in-built washing machine and tumble dryer, dog/boot shower, door to garden. Principal Bedroom Suite, extensive range of ‘Sharps’ in-built wardrobes, double doors to garden, en-suite bathroom including roll top bath. 4 Further Bedrooms, 3 with ‘Sharps’ in-built wardrobe cupboards. Family Bathroom, white suite including roll top bath. Additional Reception Room/Kitchen, door to garden, door to: Shower Room. Wet Room with WC and hand basin.
Outside, there is a private driveway with automatic gates and courtyard area.
Equestrian Yard
-Double garage
-12 timber loose boxes in 4 blocks, auto-fill drinking units. Partitions lined with kickboards supplied by stablesonline.co.uk
-Tack/feed room with hot and cold water supply, plumbing for washing machine (garage, stables & tack room are all oak framed)
-Hay barn
-2 adjacent storage barns
-4 bay electrically operated HORSE WALKER
-Power and water supply to yard
-40m x 20m floodlit OUTDOOR ARENA
Pool Area: Above ground pool, timber decking and lawned surround. Detached Pool house.
Land
-The land is currently arranged as 10 paddocks with water troughs
-Secondary access leading directly to bridal path for hacking
-In all, the land extends to approx 6.75 acres
Location: The property is located just over 2 miles from the picturesque village of Lingfield which offers local shopping facilities, and the renowned Racecourse. The old market town of East Grinstead is about 4 miles away, with cinema, leisure facilities and a good choice of supermarkets, including Waitrose. For commuters, Lingfield station offers a service to Victoria in 49 minutes. Three Bridges Station (at Crawley) has a fast service to Victoria and London Bridge in 36 minutes, and a service to St Pancras from 55 minutes. Gatwick airport is about 9 miles distant.
Freehold
Gas fired central heating. Double glazed windows. Private drainage.
Council tax band A. Local council: Tandridge.
Additional Details
- :
Property on Map






Mortgage Calculator
- Principle and Interest £8,067
