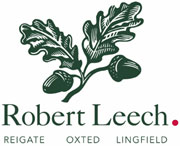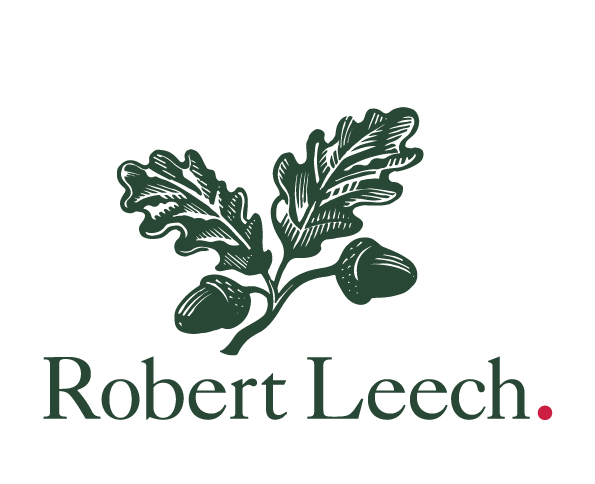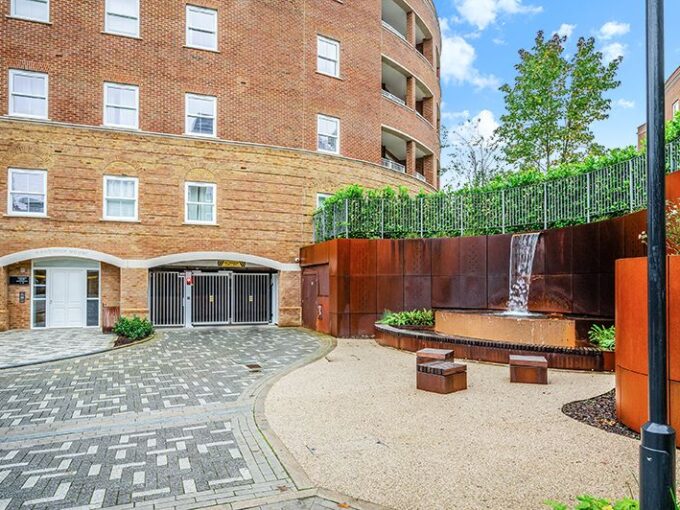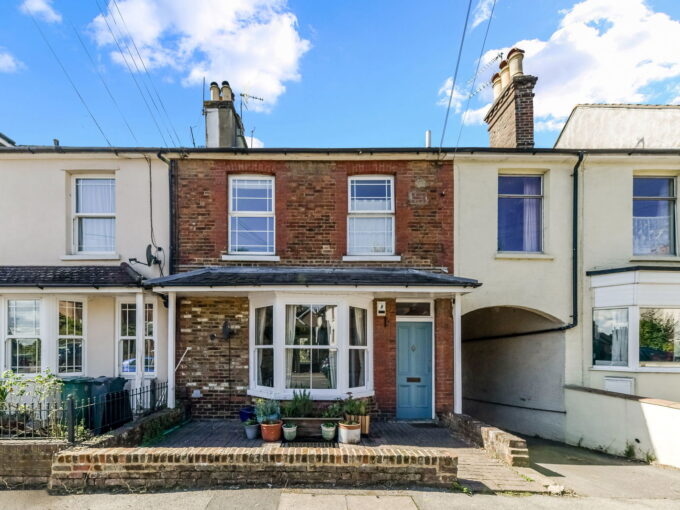Description
A well presented and decorated terraced home. With a west facing reception room, separate kitchen downstairs and two bedrooms (one with en-suite) upstairs. Garage en-bloc to the side, off road parking and an east facing garden. Approximately 0.7 miles to Hurst Green station.
ACCOMMODATION
The ground floor comprises of; entrance hallway, with downstairs cloakroom, west facing reception room, with internal double doors leading to the fitted kitchen/dining room with tiled flooring, integrated appliances and French doors leading out onto the rear east facing garden.
The master bedroom with ensuite shower room and built-in wardrobes is located on the first floor, the second bedroom overlooking the rear garden, a separate family bathroom and airing cupboard.
OUTSIDE
The rear garden is east facing, mainly laid to lawn with raised decks seating area at the far end. The garden has rear gated access and a single garage en bloc.
LOCATION & TRAVEL
Situated on a development in a semi-rural location, yet under a 1 mile walk of a main line station. The town of Oxted is approximately two miles away and offers a more comprehensive range of facilities including a cinema, leisure centre with pool and a variety of local shops and supermarkets including Waitrose and Morrisons.
Junction 6 of the M25 is approximately 5.7 miles away providing easy access to the M23 and Gatwick airport. Hurst Green main line railway station provides fast trains to East Croydon (from 21 minutes), London Bridge (from 37 minutes), London Victoria (from 45 minutes) and London St Pancras International (from 56 mins).
SCHOOLS
State –
- Hurst Green Infant School 3 to 7 years.
- Holland Junior School 7 to 11 years.
- Oxted School 11 to 19 years.
Independent –
- Hazelwood Nursery and Early Years, 3 months to reception.
- Hazelwood Upper School, Year 1 to 13 years.
- Caterham Prep School 3 to 11 years.
- Caterham School 11 to 18 years.
*All distances and timings are approximate
Additional Details
- :
Features
- 0.7 Miles to Hurst Green mainline station
- Council Tax Band D
- Downstairs cloakroom
- Ensuite Shower Room
- EPC rating C
- Family Bathroom
- Garage en-bloc
- Level East Facing Rear Garden
- Quiet Sought After Development
- Two bedrooms
Property on Map






Mortgage Calculator
- Principle and Interest £2,293





















