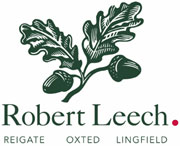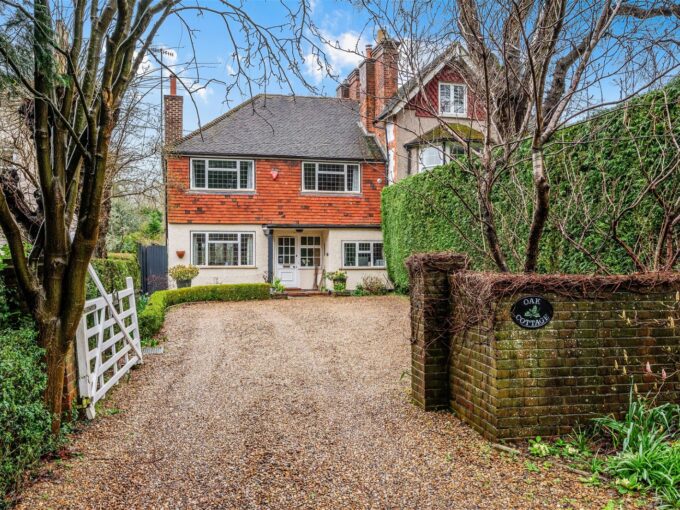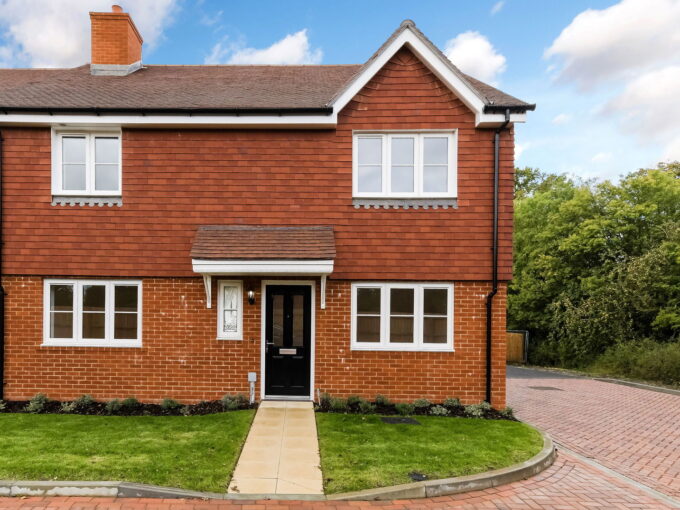Description
This elegant detached double fronted house dates from circa 1900. There are attractive patterned, part tiled elevations and an undercover veranda leads to the main entrance of the house. Original features, typical of the era, include high ceilings and fine fireplaces to the principal reception rooms. Tastefully upgraded by the current owners, the property provides light filled space and a harmonious balance between old and new. The stylish kitchen-breakfast room, together with bath and shower rooms, have been comprehensively updated. There are large double glazed replacement windows which compliment the original period of the house. Five bedrooms on the first floor offer a serene retreat and two have access to private balconies.
Summary of Accommodation
• Reception Hall with wood burning stove in marble fire surround and Amtico polished wooden-style flooring
• Double Aspect Living Room with Victorian style fireplace
• Dining Room with fireplace, attractive bay window
• Triple Aspect Family/Garden Room with large windows to 3 sides, overlooking garden
• Kitchen/Breakfast Room with a range of bespoke floor cabinetry, painted white, with quartz work surfaces, wooden style Amtico flooring and an excellent tiled walk-in pantry.
• Utility Room, cupboard housing boiler
• Boot Room, door to garden, and door to:
• Guest Cloakroom
First Floor
• Principal Bedroom with inbuilt wardrobes and en-suite shower room
• 4 further double bedrooms, two of which have access to private balconies and all with fitted cupboards
• Family Bathroom with white suite and part panelled walls
Outside
• Heavy timber automatic gates provide access to a gravel driveway providing ample parking space
• Garaging with inspection pit, adjacent workshop and store
• Landscape partly walled gardens wrap around the house, wide terrace with westerly aspect to take advantage of the afternoon sun
• Mature planting including rhododendrons, camelias, azaleas and rose garden. Many specimen trees such as Birch, Copper Beech and Canadian maple.
• The delightful gardens in all extend to about a third of an acre
Location
The property is well screened from the lane in this private park. The origins of the park date back to the 1800s. It originally comprised of over 200 acres of farmland and woodland. Following the arrival of the railway, with London just 28 miles away, it became a peaceful environment in which to live. Today, it offers an interesting variety of houses, both old and new, in tranquil surroundings. Dormansland village is just over 1 mile away with Church, post office and village shop, whilst Lingfield is 2.5 miles, offering local shopping facilities, and the renowned Racecourse. For more comprehensive shops, including Waitrose, the old market town of East Grinstead is about 2.5 miles away. There is an excellent choice of independent schools in the area, including Lingfield College, Brambletye, Ardingly College, Worth and Cumnor House. For commuters, Dormans Station can be accessed via a footpath. For the international traveller, Gatwick airport is about 9 miles distant.
Freehold
Gas fired central heating, double glazed windows.
Council tax band H. Local council: Tandridge.
There is an annual maintenance charge for the upkeep of the private roads.
Additional Details
- :
Property on Map
Mortgage Calculator
- Principle and Interest









































