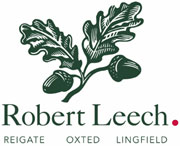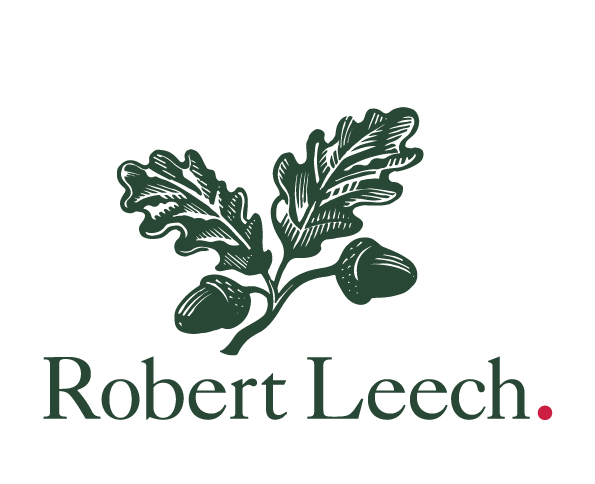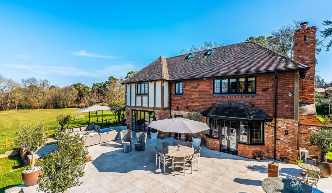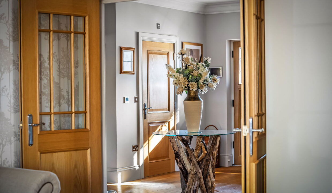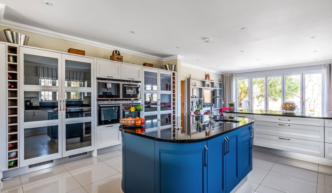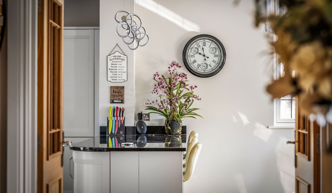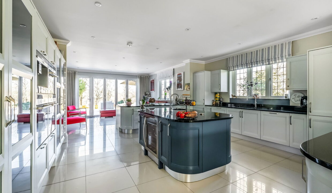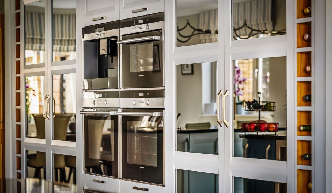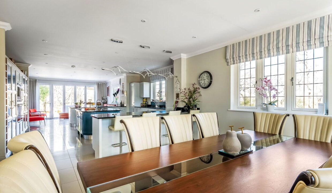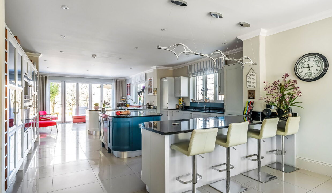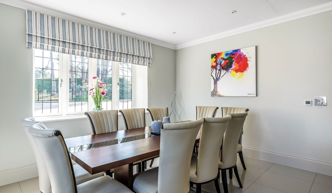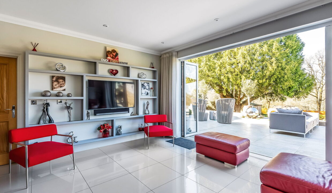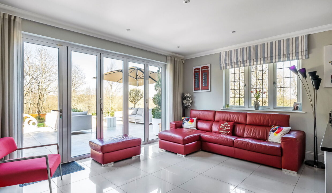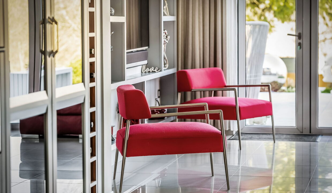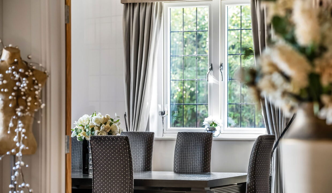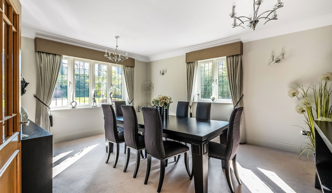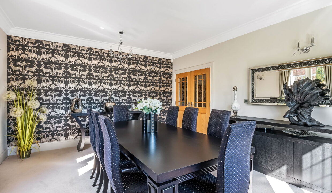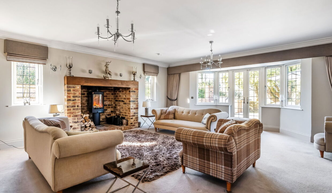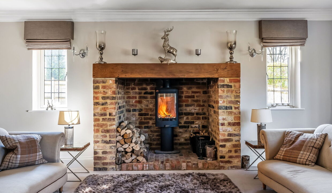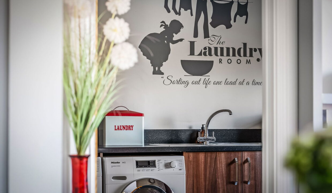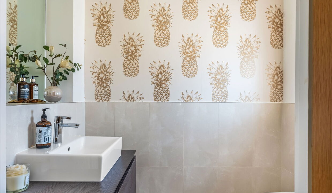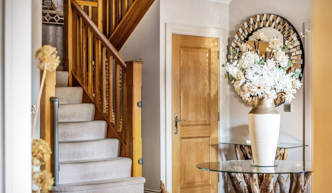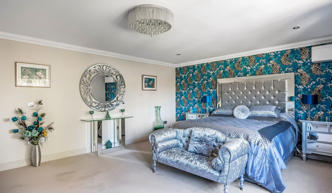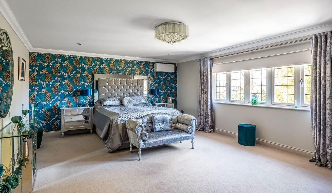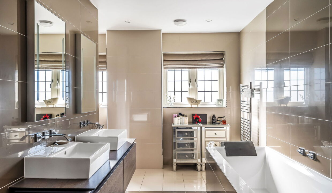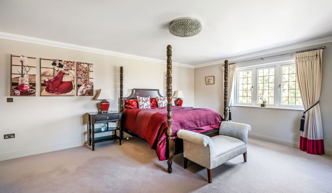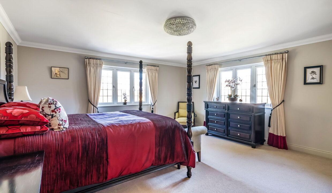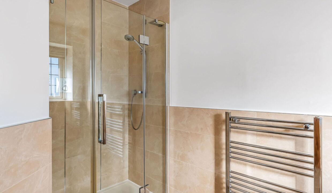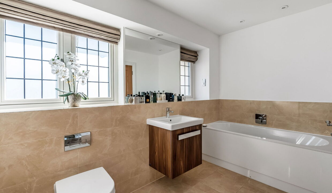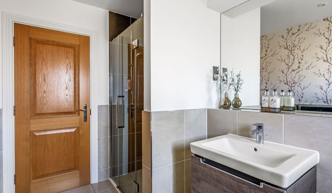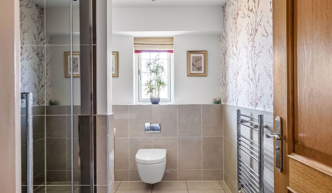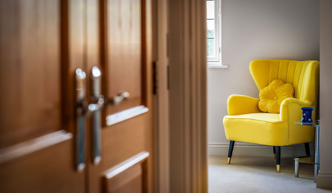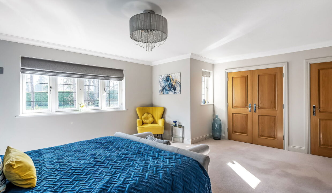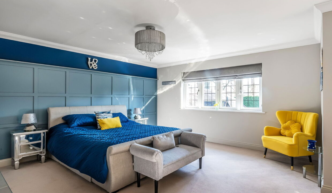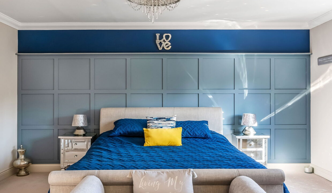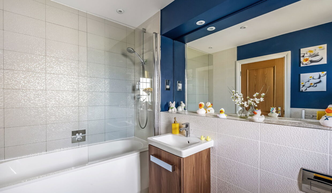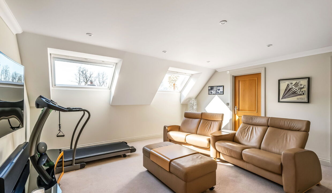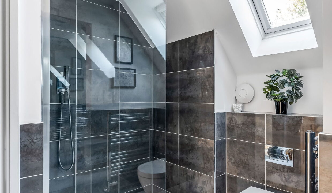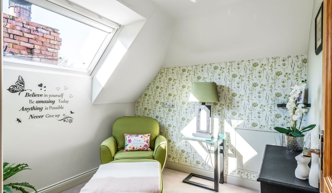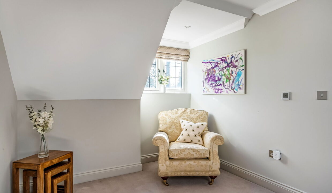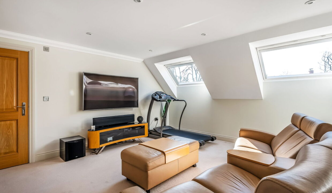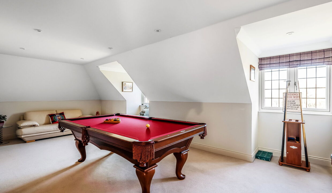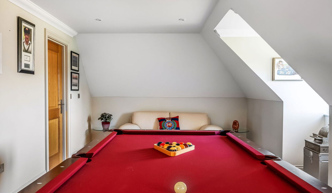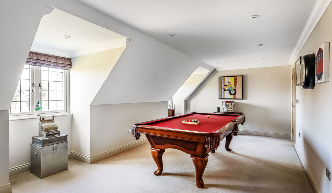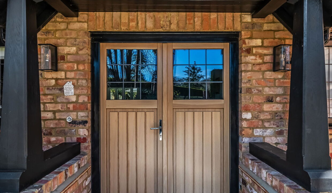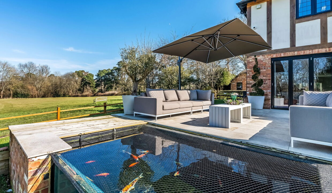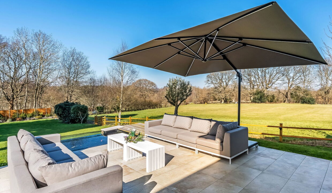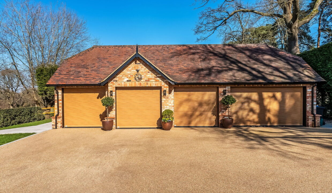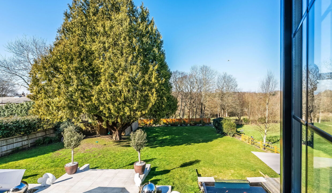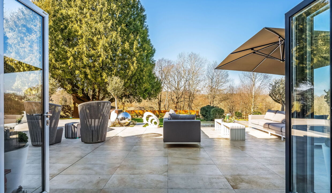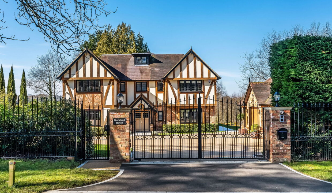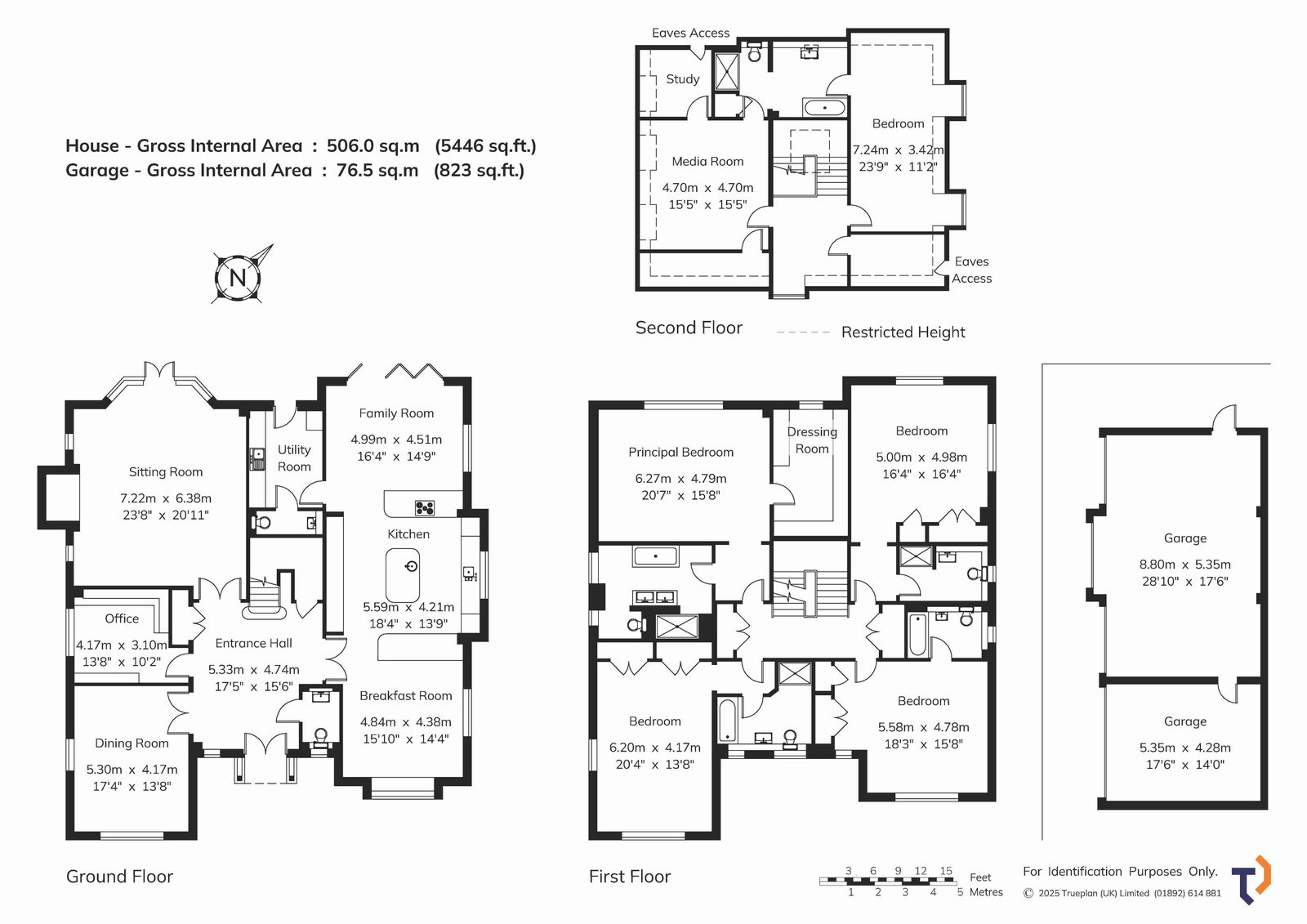Description
This stunning detached country house was constructed only in 2014 by Millwood Homes and is presented to a high standard throughout. The magnificent kitchen/ breakfast/family room is the heart of this beautiful home and extends to the full depth of the property featuring aluminium bi-fold doors to one end, opening out to provide a fabulous view of the rear garden and beyond. Traditional features include an elegant inglenook fireplace in the drawing room, whilst the media room, well- appointed bathrooms and outstanding kitchen-living area provide the contemporary luxuries for modern living.
Ground Floor
-Elegant and Well Proportioned Entrance Hall. Bespoke oak staircase, roof lantern above. Cloakroom and coats cupboard
-Double Aspect Sitting Room, brick fireplace surround and hearth with an oak bressumer beam surrounding a contemporary-style wood burning stove. French windows opening onto rear terrace
-Double Aspect Dining Room, view over front garden and side lawn
-Study, built-in shelves, built-in desk and cupboards
-Fabulous, bespoke ‘Stoneham’ kitchen/breakfast/family room with a range of wall, floor and drawer cabinets, hand painted, and complemented with a island unit. Granite worktops. Integrated appliances including 5 zone ceramic induction hob with retractable extractor behind, 2 electric ovens, steam oven, coffee maker, wine fridge, dishwasher and full height fridge-freezer. A long peninsular unit provides a useful breakfast bar. Bi-folding doors to garden
-Utility room with space for appliances and cloakroom to one side
First Floor
-Master bedroom suite with views over the garden, en suite bath/shower room and fitted dressing room. Air conditioning
-3 further first floor double bedrooms, all with fitted wardrobes and en suite facilities
Second Floor
-2 second floor double bedrooms, one currently used as a media room.
-Jack and Jill bath/shower room
-Study
Additional Features
-Oak joinery including engineered flooring in the en- trance hall
-Double entrance doors to hallway
-Underfloor heating with digital controls
-Integrated smoke and burglar alarm system
-CCTV system to house and garage
-External floodlighting to gardens
Outside
-Superb Landscaped gardens. To the front, double automatic gates, ‘bonded’ driveway terminating in front of house and garaging, providing ample car parking. Stone paved walkway to entrance and side access. To the rear, stone paved terrace which spans the entire width of the house, with access from both drawing room and family room, adjacent koi pond and stone steps to large expanse of lawn. 2 timber garden stores.
-Detached garaging block 28’10 x 17’6 (8.8m x 5.3m) internally, with 3 single up and over doors, personal door to fourth garage 17’6 x 14’ (5.3m x 4.3m) internally, up and over door, plastered walls and ceiling. Power, light & water supply to block.
-About half an acre in all
Location
The property is located in a commanding position on the fringe of this private estate. The origins of Dormans Park date back to the 1800s. It originally comprised of over 200 acres of farmland and woodland. Following the arrival of the railway, with London just 28 miles away, it became a peaceful environment in which to live. Today, it offers an interesting variety of houses, both old and new, in tranquil surroundings.
Dormansland village is just over 1 mile away with Church, post office and village shop, whilst Lingfield is 2.5 miles, offering local shopping facilities, and the renowned Racecourse. For more comprehensive shops, including Waitrose, the old market town of East Grinstead is about 2.5 miles away. There is an excellent choice of independent schools in the area, including Lingfield College, Brambletye, Ardingly College, Worth and Cumnor House.
For commuters, Dormans Station can be accessed via a footpath. For the international traveller, Gatwick airport is about 9 miles distant.
Freehold
Mains water, electricity & drainage. Light fittings & carpets are included in the sale.
Council Tax Band H (Tandridge District Council)
Annual contribution to Road Trust (maintenance) currently £475 pa.
Additional Details
- :
Property on Map






Mortgage Calculator
- Principle and Interest £13,490
