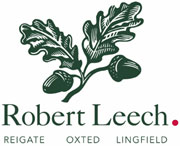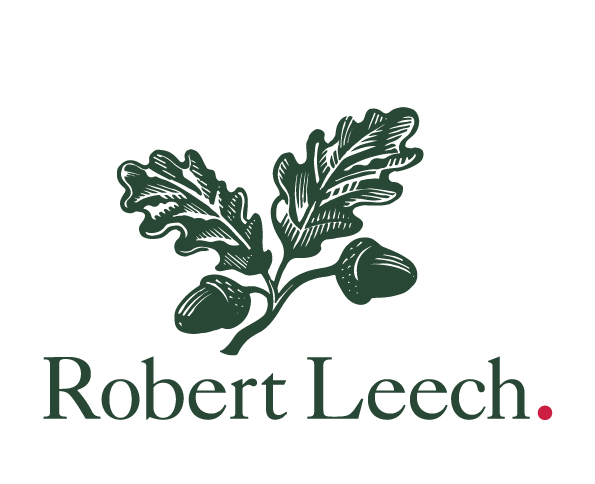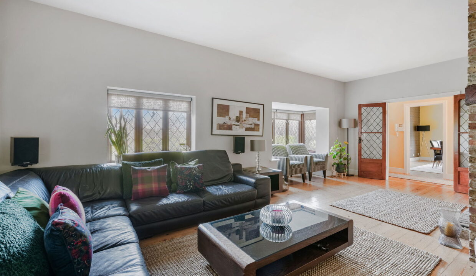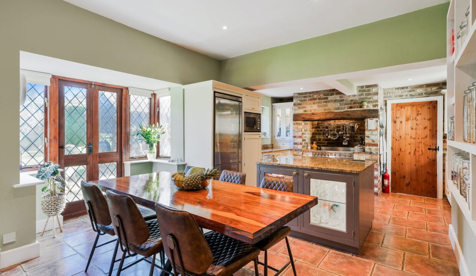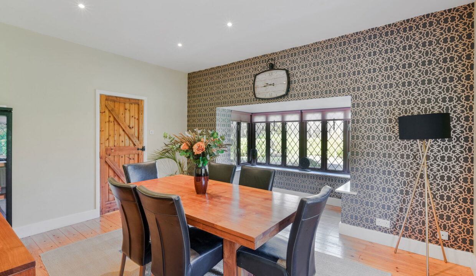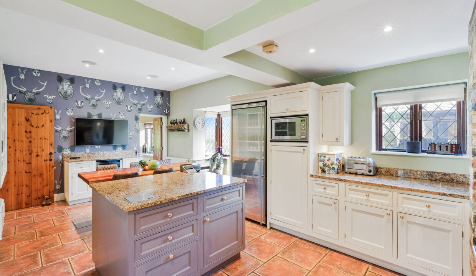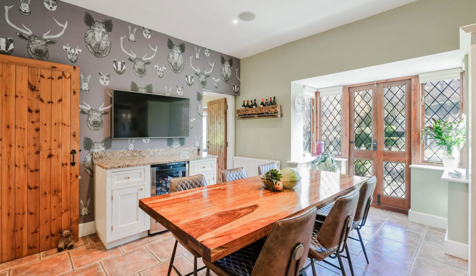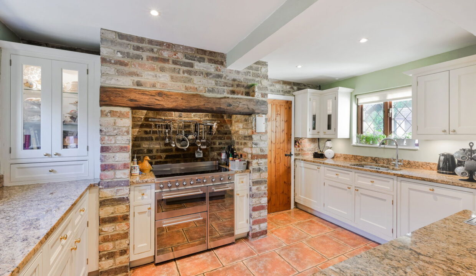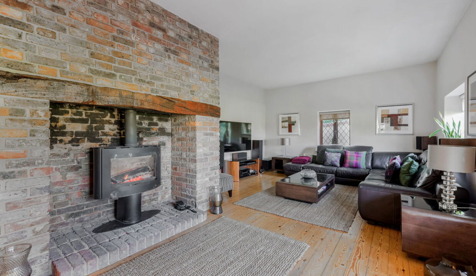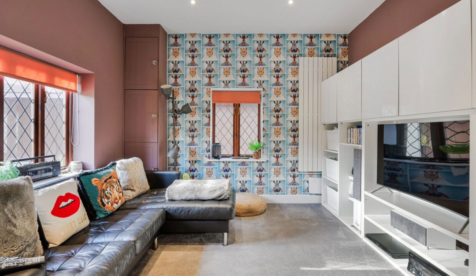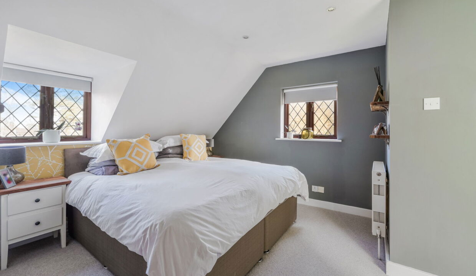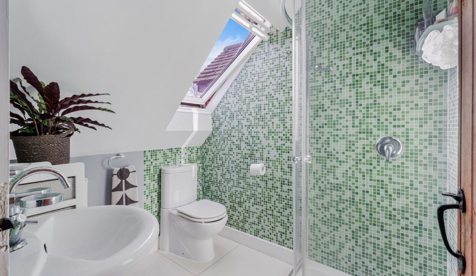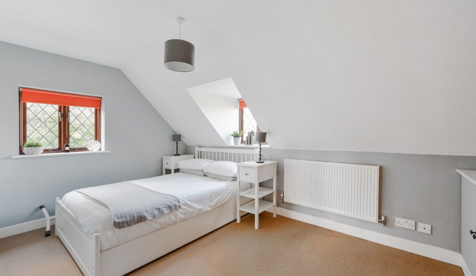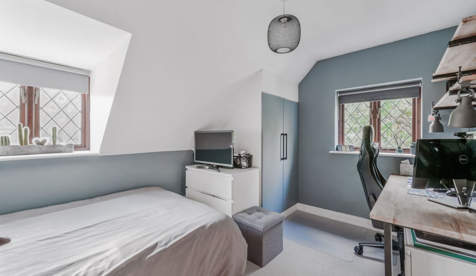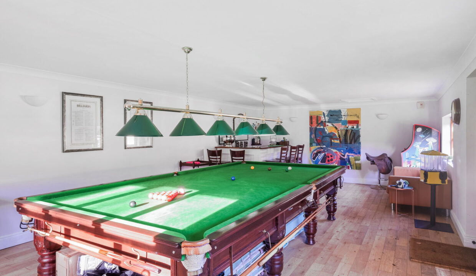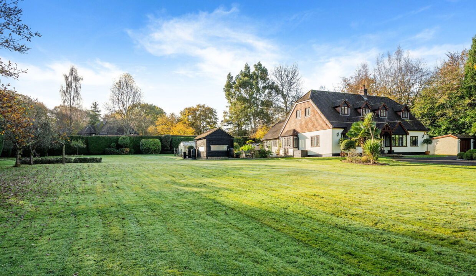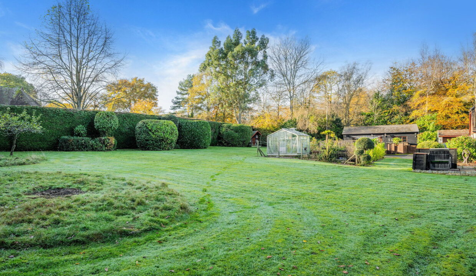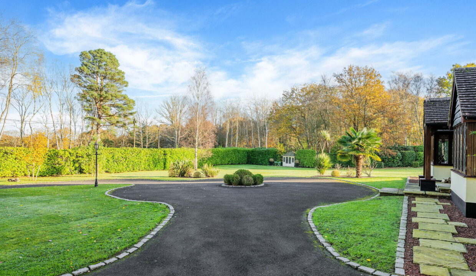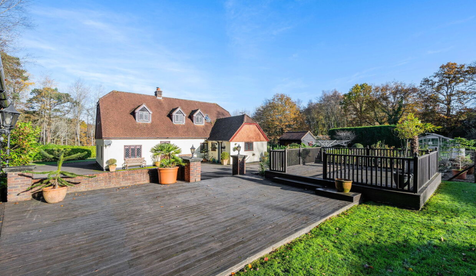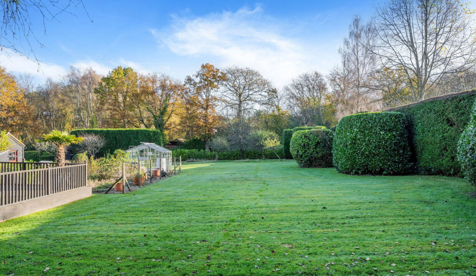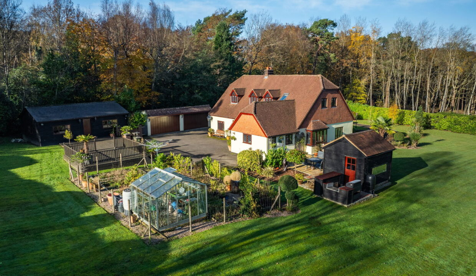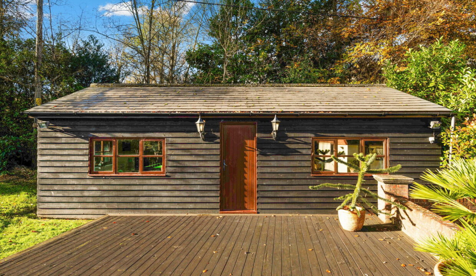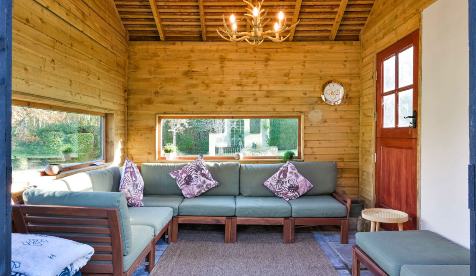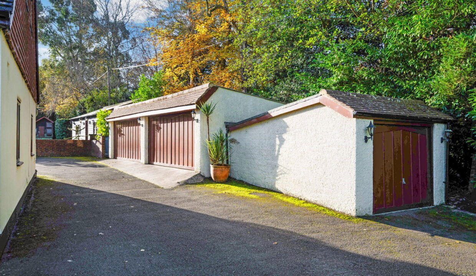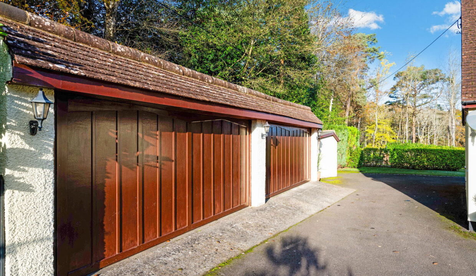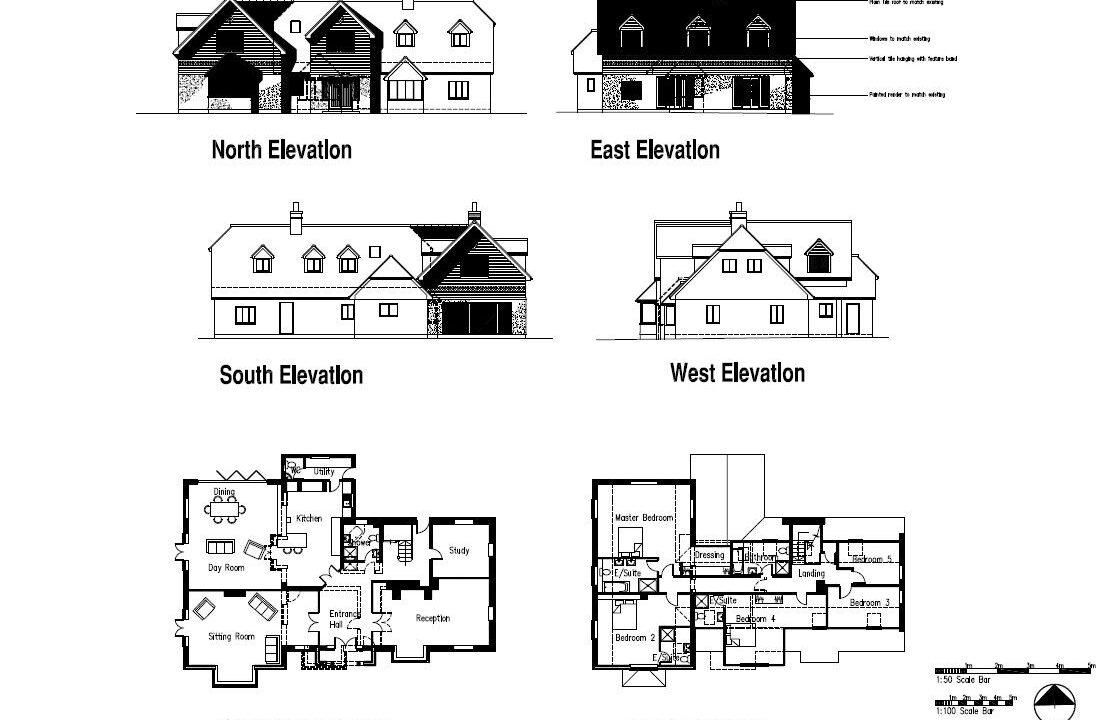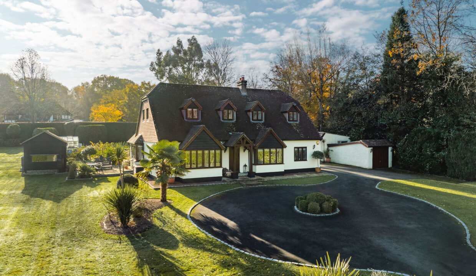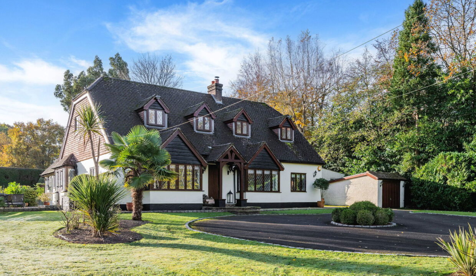Description
Guide price £1,500,000 – £1,600,000
Welcome to this beautiful 4-5 bedroom DETACHED property, set behind gates in a wonderful 1.08 ACRE southerly facing plot, along what is considered to be one of the most sought after Private Roads in West Sussex!
Through the gated entrance privacy and seclusion await, and you are immediately welcomed by a sweeping driveway leading to the front of the home. Stepping inside this home, the 2136sqft offer flexible accommodation throughout with 3 separate reception rooms downstairs.. Currently used as a formal lounge, separate dining area and a family room, all are of fantastic proportion with beautiful bay windows in both front rooms. The kitchen is the hub here with main central island, range style cooker, drinks fridge, and space for a table and chairs too, and has French Doors leading out to a sunny patio and access to the garden room. There is a handy utility off the kitchen and two separate cloakrooms, one which was once a bathroom and could be converted back into one if needed.
Heading upstairs, there are 4 double bedrooms. The master suite is dual facing and includes a 3 piece en-suite and also benefits from a dressing area too, with 2 others having built in wardrobes. There is also the family bathroom servicing the other bedrooms.
The home sits on a stunning 1.08 acre plot with wonderful mature gardens surrounding the home! Most is laid to lawn and various outbuildings. The garden room is a lovely space to spend time relaxing, overlooking the garden. In summer it offers a cool retreat, ion the colder months, a warmer spot to take in your surroundings! There are 3 garages in total, 2 doubles and one single. The games room, currently houses a full size snooker table, bar and games corner. There is also a vegetable plot green house and separate decking area to enjoy with family and friends.
There is also planning permission granted for a double storey extension, offering the chance to considerably increase the space and flow of the property.
Contact Robert Leech at the Lingfield office on 01342 837783 to arrange a private tour.
Additional Details
- :
Features
- 1.08 Acre Plot
- 4-5 Bedroom
- Detached
- Flexible accommodation
- Games Room
- Gated
- Planning Granted For Double Storey Extension
- Private Road
- Spacious Garden Room
- Three Garages
Property on Map





Mortgage Calculator
- Principle and Interest £8,094
