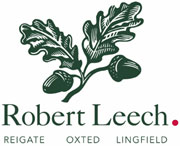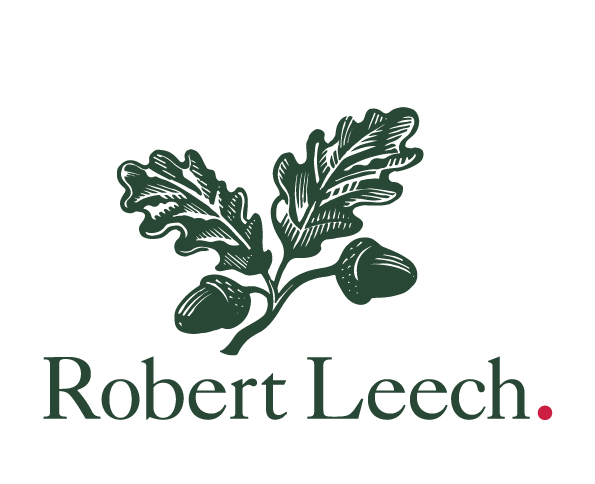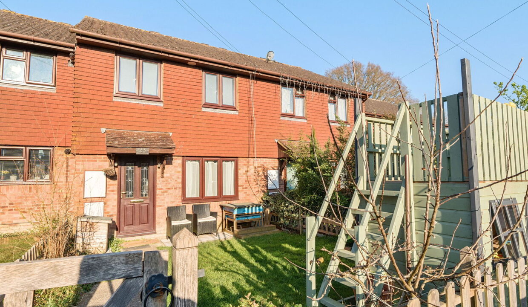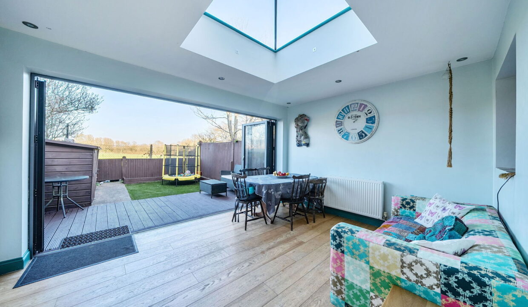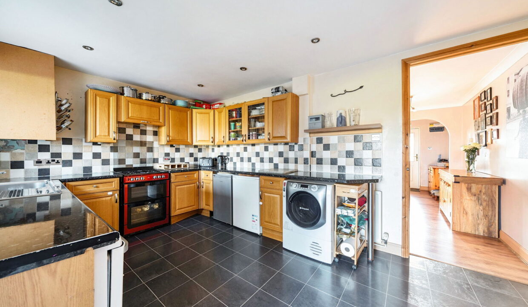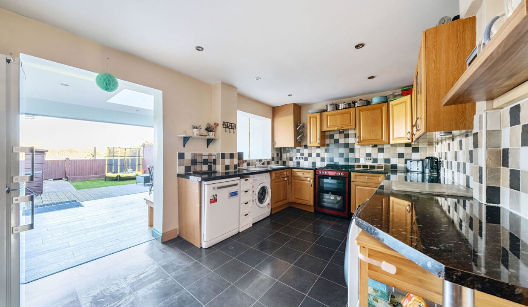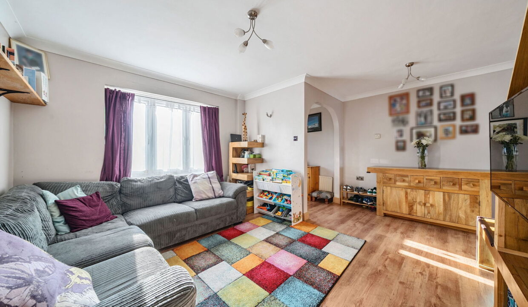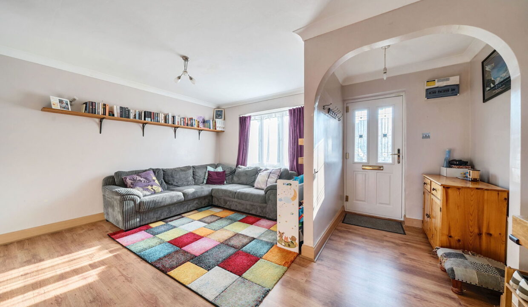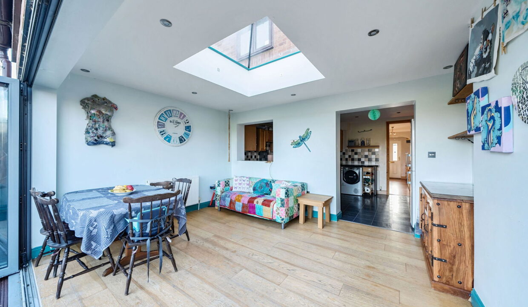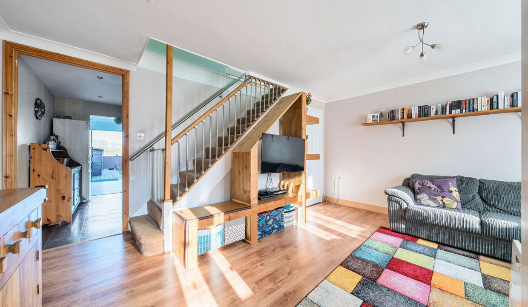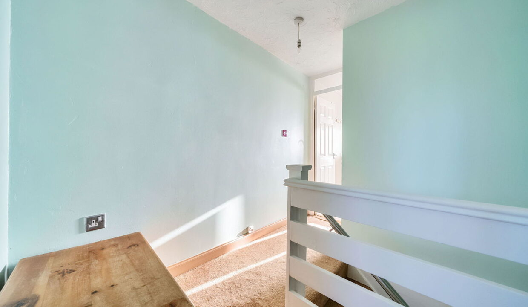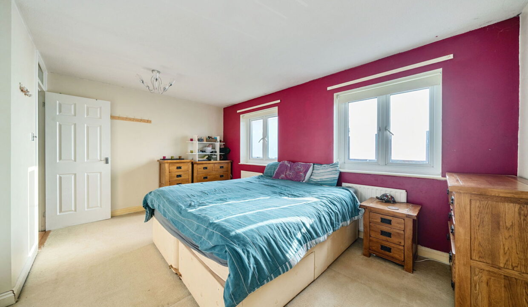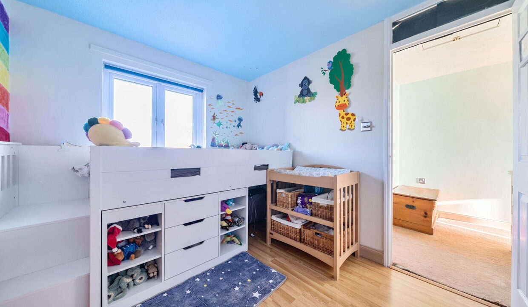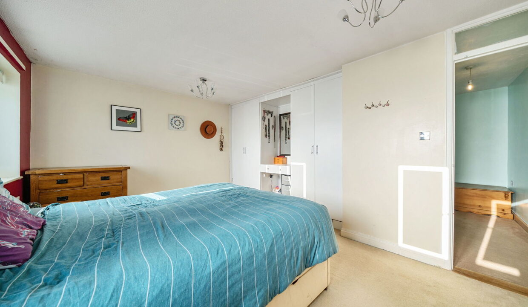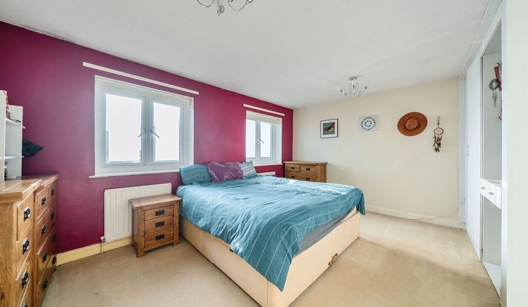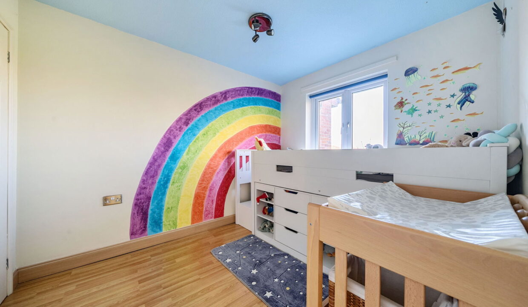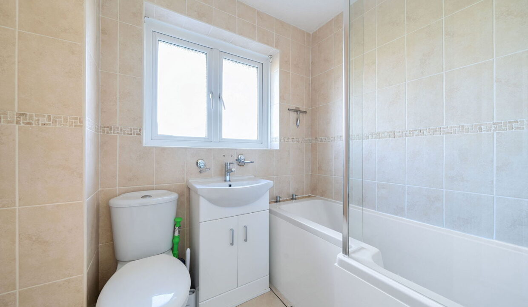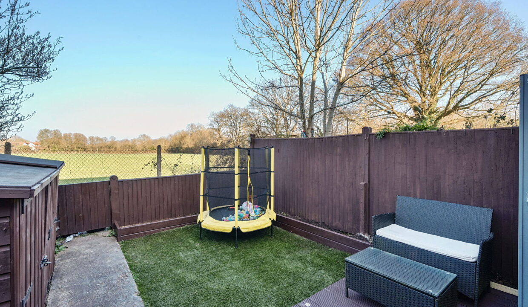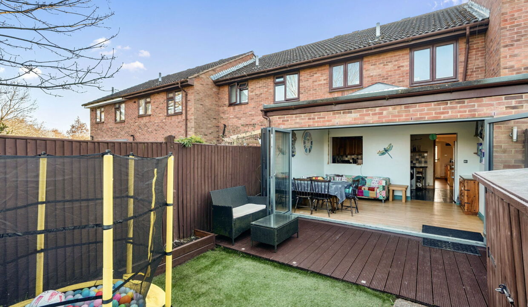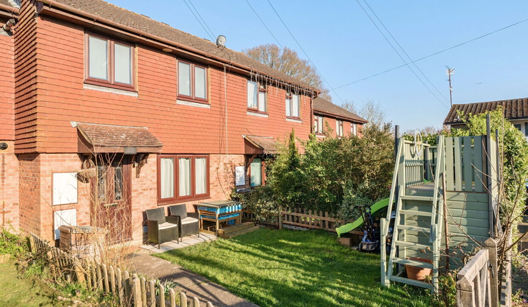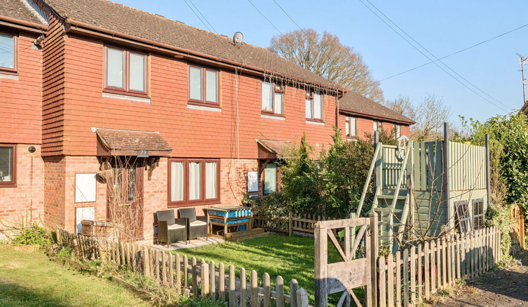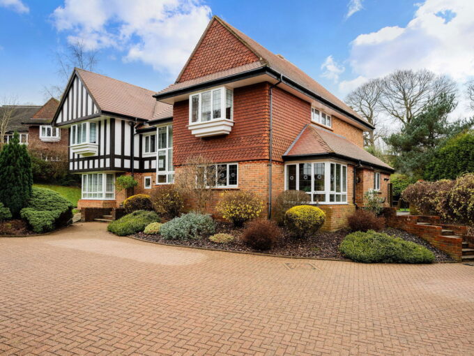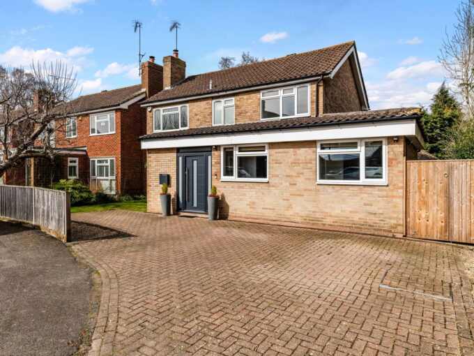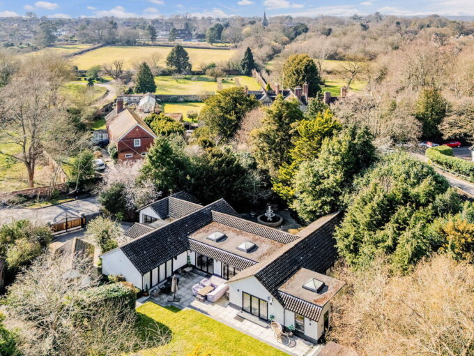Description
Tucked away in the corner of a cul-de-sac is this deceptively spacious extended 2 bedroom property with front and rear gardens, residents parking and glorious viewings across open fields to the rear.
We were so surprised with the amount of space inside, which totals over 900sqft. Through the porch you are greeted with a substantial main living area, with space for 2 3 seater sofas, armchairs and storage. this leads through to the kitchen which originally was designed as a kitchen/diner. This has been opened up at the back and the property has been extended to the rear to create another main reception room, big enough for dining table/chairs and additional seating too. With bi-fold doors across the entire back of the house, and a huge skylight in the extension, light comes flooding through and you can see wonderful viewings across the garden in to the open fields at the rear.
Upstairs, the master bedroom is larger than most you will see with ample built in storage. The second is a great sized double room and has a walk in wardrobe area. The family bathroom is clean and modern with shower over the bath.
Heading outside, there are gardens to the front and rear, with the views across the fields at the back, a real feature of this home. There is ample residents parking too.
There is a local shop, restaurant and pub nearby. The villages of Lingfield and South Godstone are moments away with main line train stations and other amenities too.
Additional Details
- :
Features
- Extended to the Rear With Bi-Fold Doors
- Front Garden
- Generous 2nd Bedroom with Walk In Wardrobe
- Huge Master Bedroom with Storage
- Quiet cul-de-sac location
- Residence Parking
- Stunning Countryside Views
- Two Reception Rooms
Property on Map












Mortgage Calculator
- Principle and Interest £2,077
