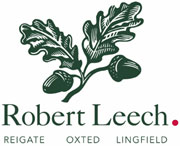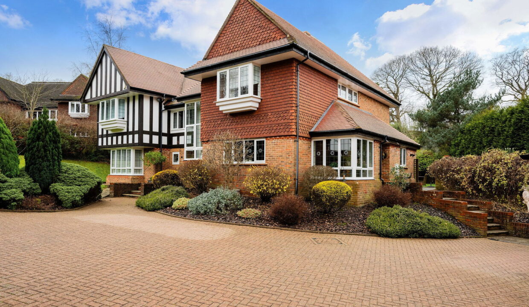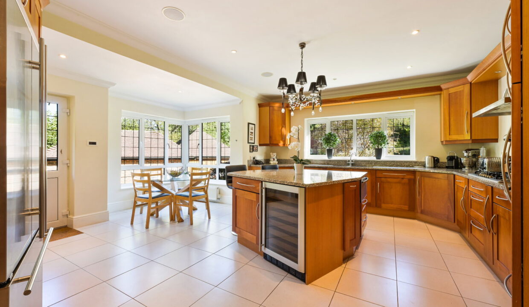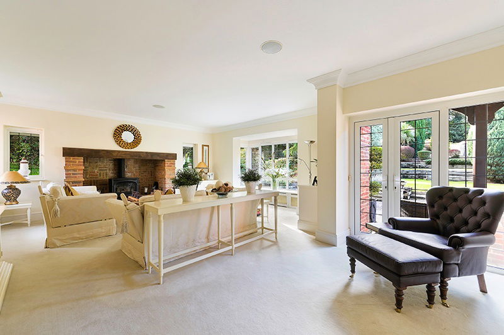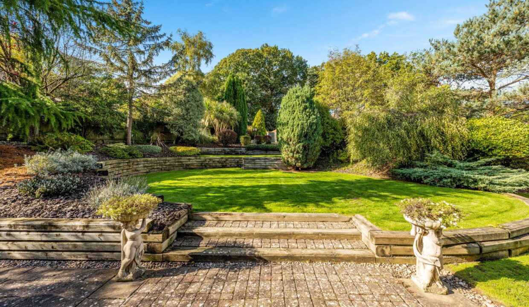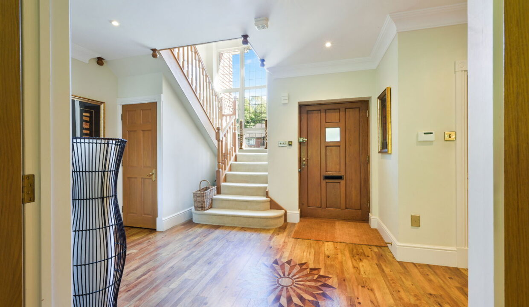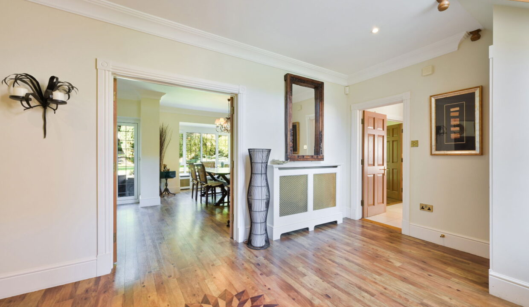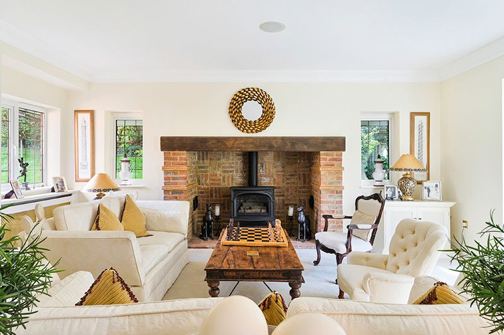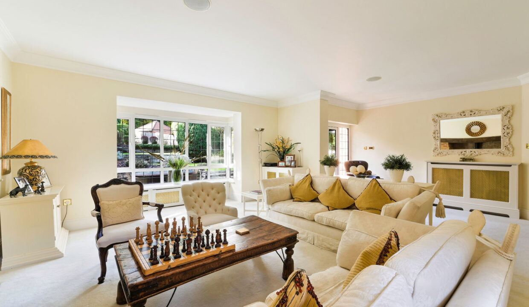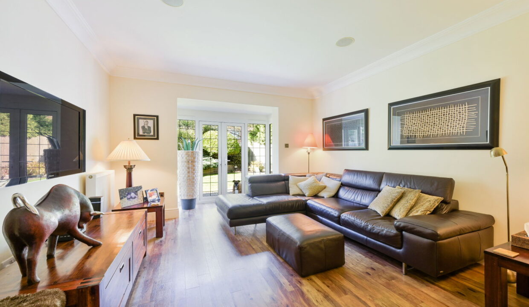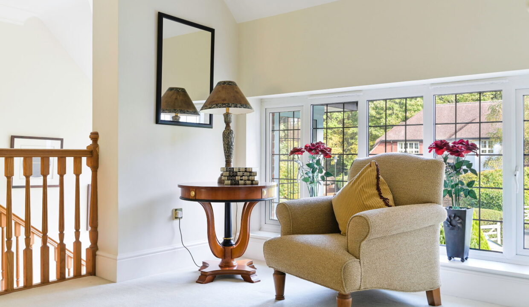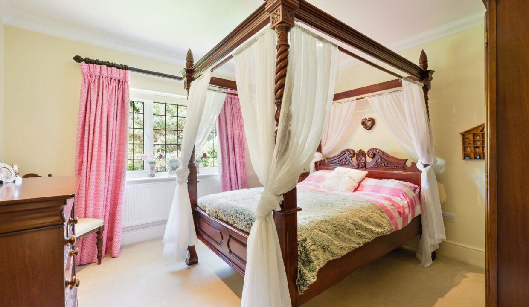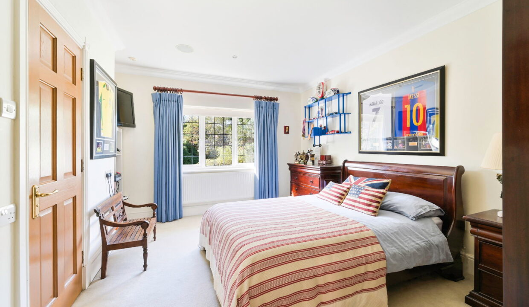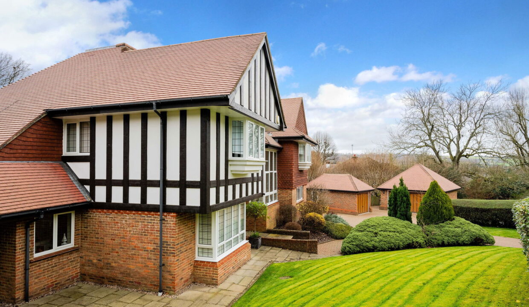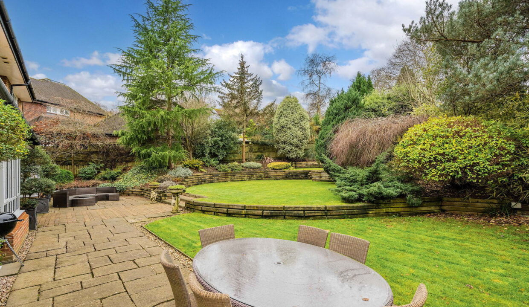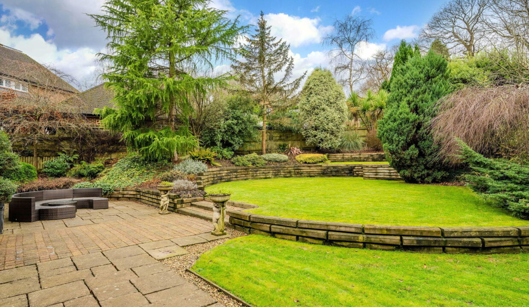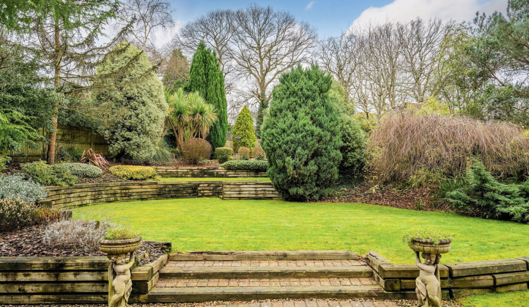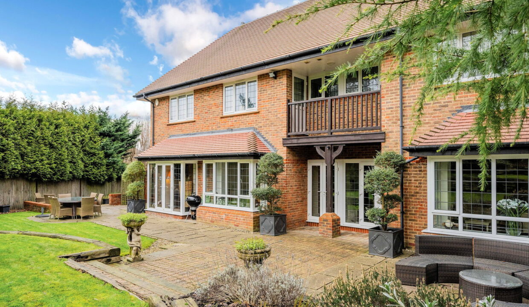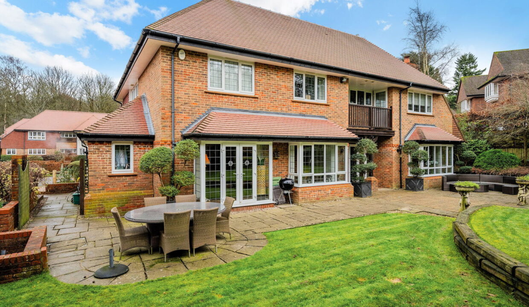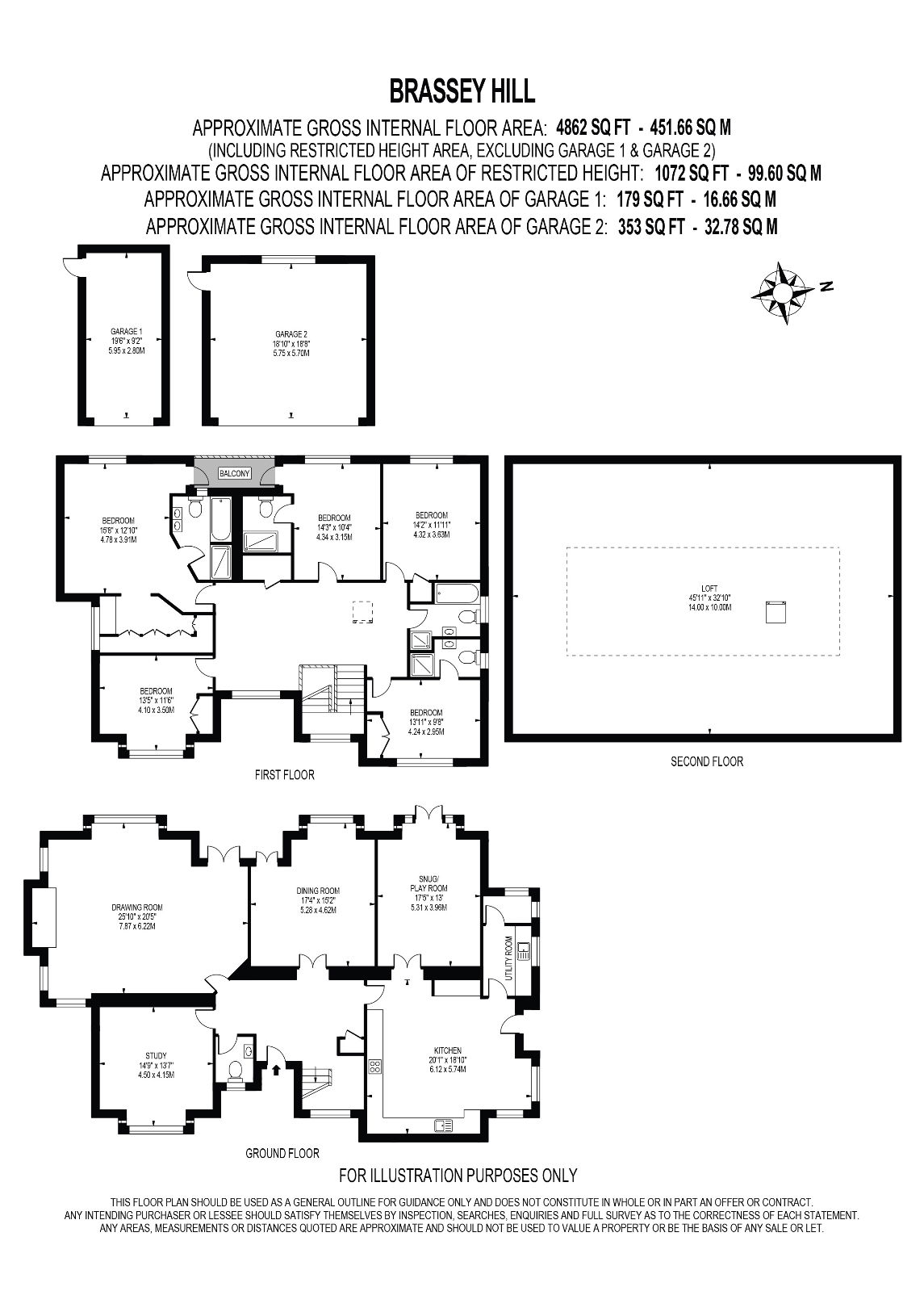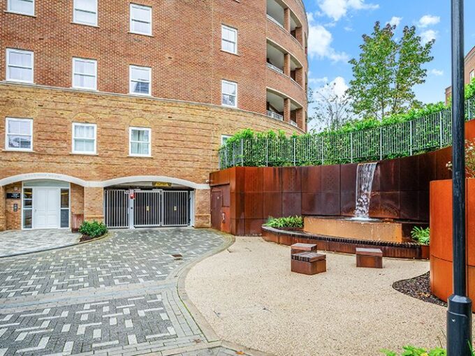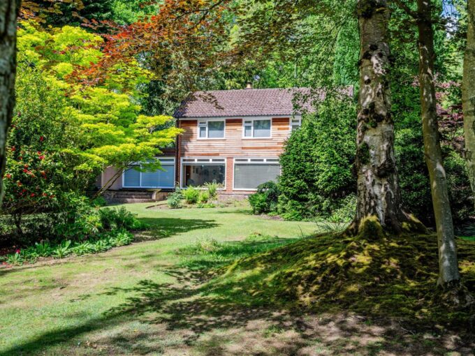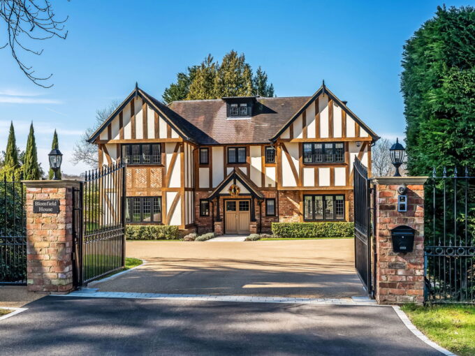Description
Located on the highly regarded Brassey Hill development this substantial family home enjoys all of the benefits of a private gated development, whilst maintaining privacy and individuality. This property represents a rare opportunity to purchase a house in an exclusive road less than a mile from the centre of Oxted.
Set back from the road this impressive home occupies an elevated position looking down on the carriage driveway, which offers ample off street parking and is bordered by mature beds and undulating lawns. The imposing front elevation is full of character with large windows, Tudor style blackened timbers and hanging tiles giving definition and unique kerb appeal. Once inside the accommodation is arranged over two floors with the ground floor comprising a large entrance hall, study, drawing room, dining room, snug, Kitchen/diner, utility room and downstairs cloakroom. The bespoke, handmade kitchen has been cleverly designed to make the most of the light and views over the garden whilst maintaining the function of a modern kitchen. The island along with wall and base units offer ample storage as well as fully integrated appliances, a breakfast bar and marble worktops with space for a family dining table left for casual dining. The kitchen also has access to the fully functioning utility room as well as a door to outside and to the playroom/snug which is perfectly situated for parents with young children who need to keep an eye on them whilst in the kitchen. Continuing across the back of the house the formal dining room takes advantage of the rear patio with glazed french doors allowing access during the summer whilst the large bay window offers even more light and character. The same can be said for the drawing room, which also has access to the rear and a large bay window but has the added benefit of a log burner set within an Inglenook fireplace giving the room a cosy feel in the winter. The ground floor accommodation is completed with another reception room to the front, which is used as a study by the current owners but can be used flexibly to give another reception room if needed.
Continuing up the grand staircase flooded with light from the full height window the upstairs accommodation is arranged around a vast landing, which almost constitutes a room in its own right. To the rear of the property overlooking the garden there is the master suite comprising bedroom, balcony, full en-suite and walk in dressing room, bedroom two with en-suite shower room and bedroom four. To the front you will find bedrooms three and five with bedroom three benefiting from an en-suite shower room whilst bedroom five has use of the family bathroom along with bedroom four. The upstairs landing also gives access to the huge loft, which covers the entire footprint of the house and is ripe for conversion (STTP)
Outside, in addition to the off road parking there is a detached double garage with electric up and over door and a separate detached single garage that is currently being used as a gym to the front. The rear garden is west facing and benefits from the sun long into the evening and a large patio ideal for entertaining with further landscaped gardens and a crazy golf style putting green at the end of the garden.
Additional Details
- :
Features
- 0.8 miles to Oxted Station
- 5 beds, 4 baths, 4 reception rooms
- Council tax band H
- Crazy golf course
- Detached Family Home
- Large loft space with potential to extend (STTP)
- Living space 4,862 sq ft
- Off road parking and triple garage
- Private road part of an exclusive gated development
- Tandridge District Council
Property on Map






Mortgage Calculator
- Principle and Interest £11,844
