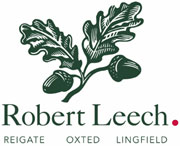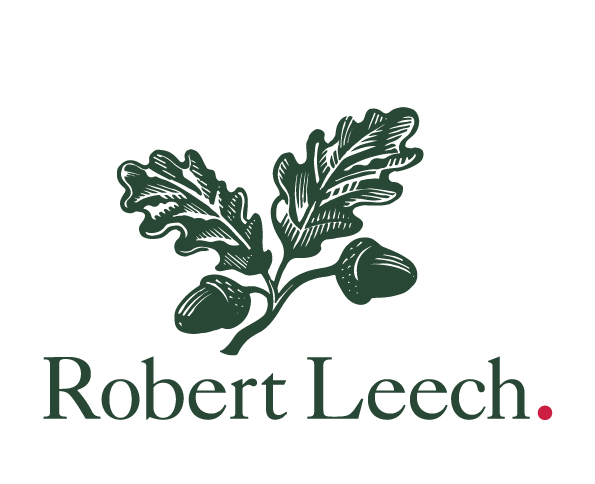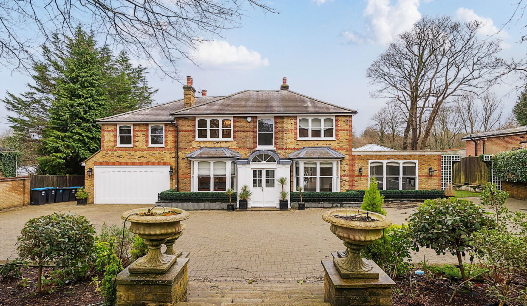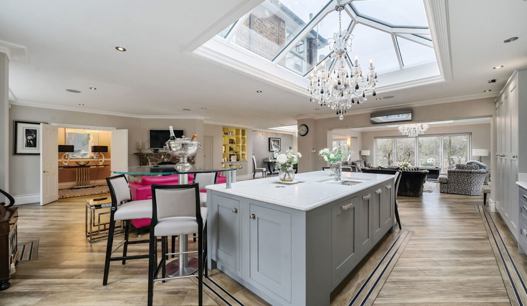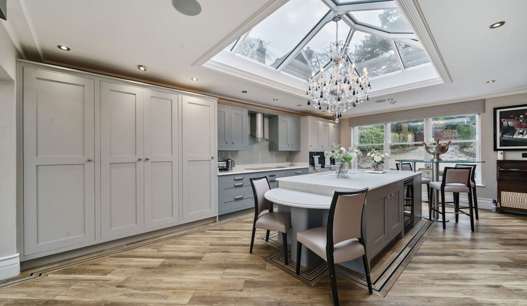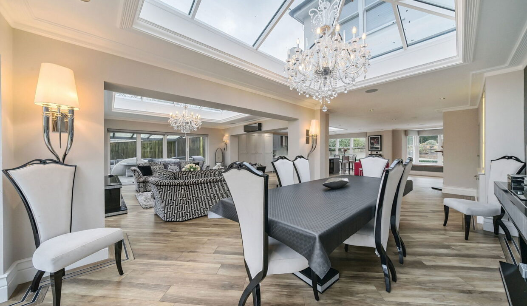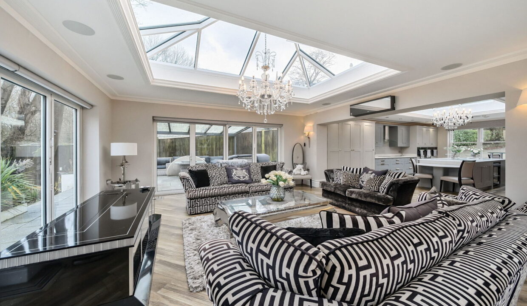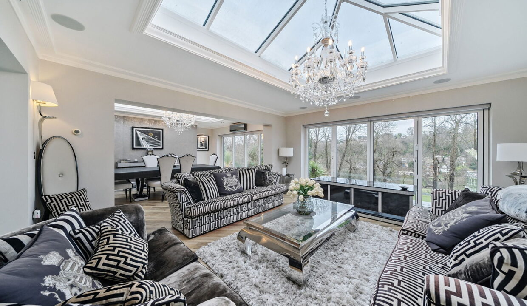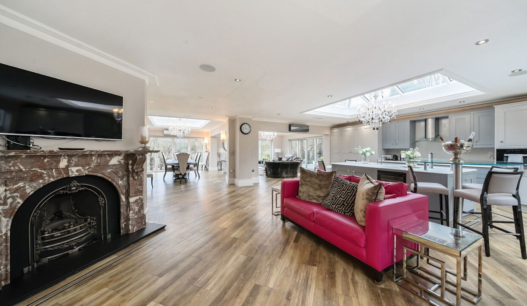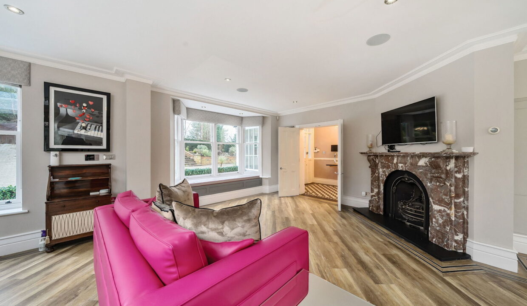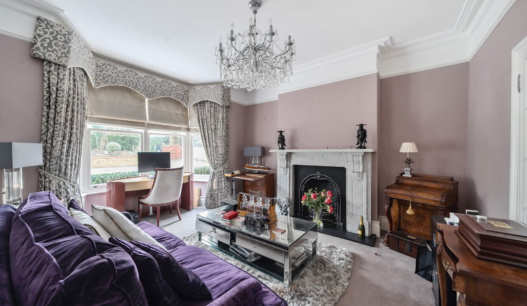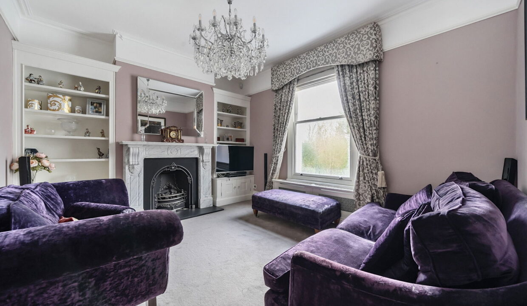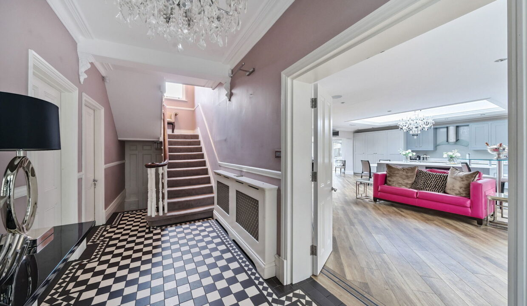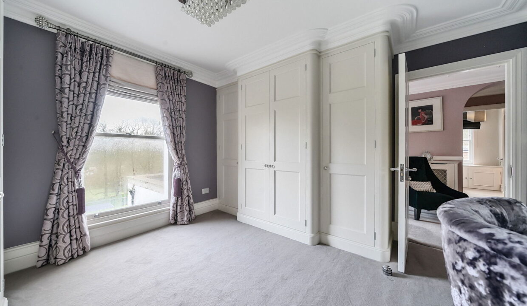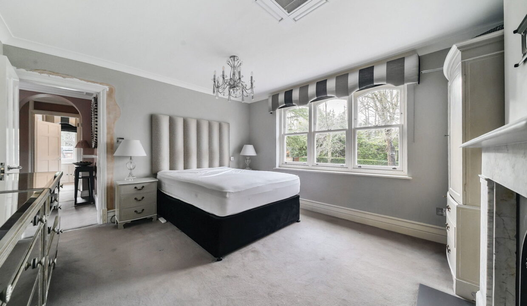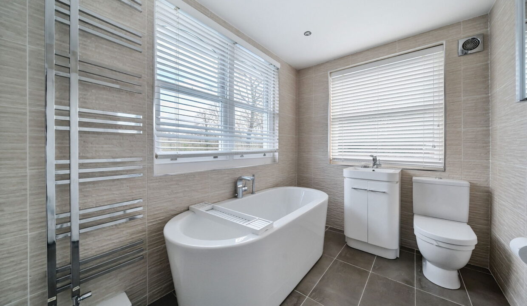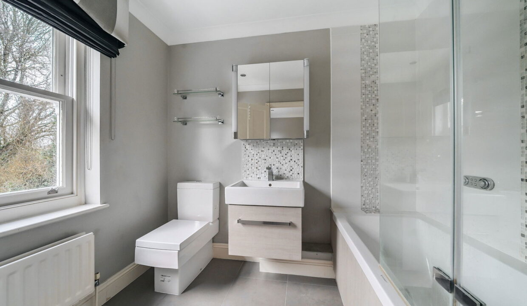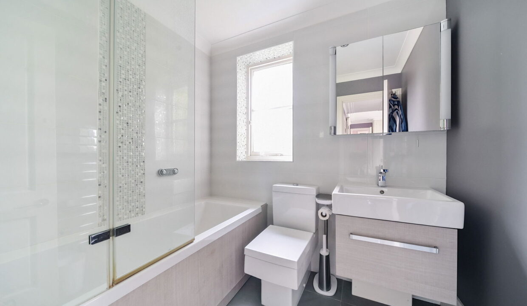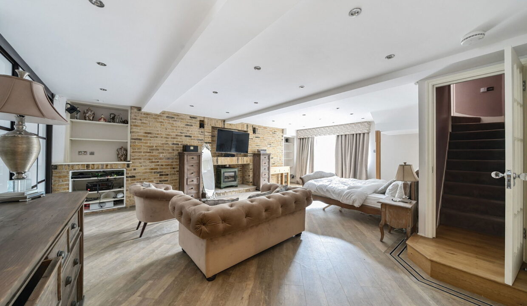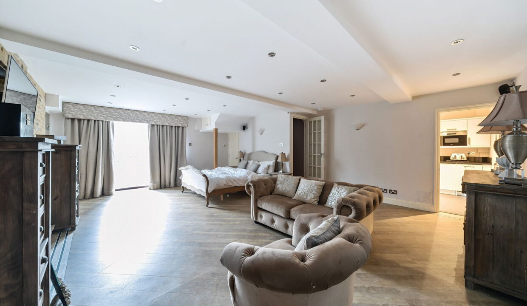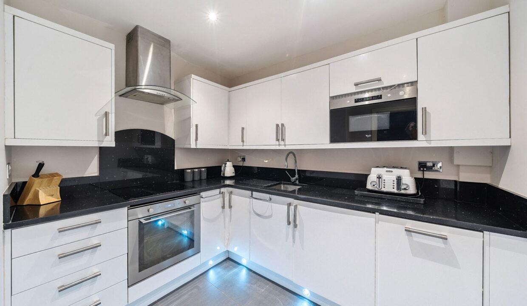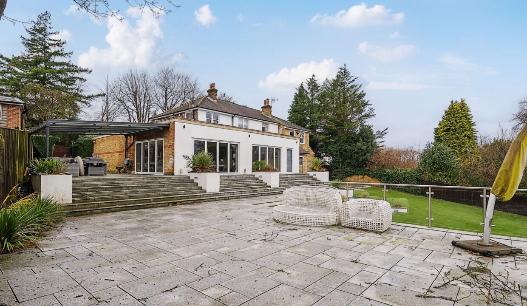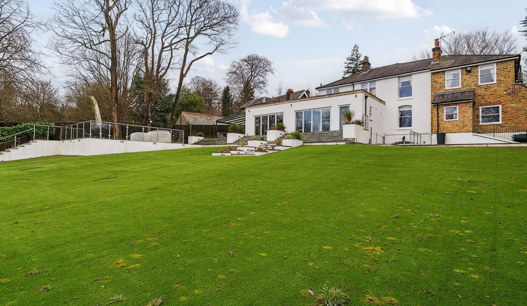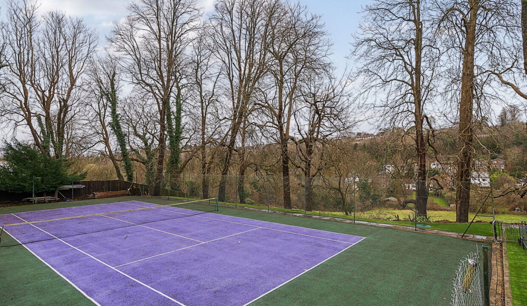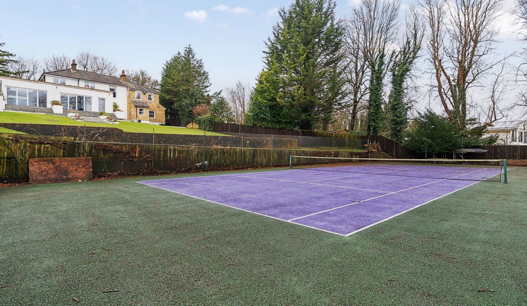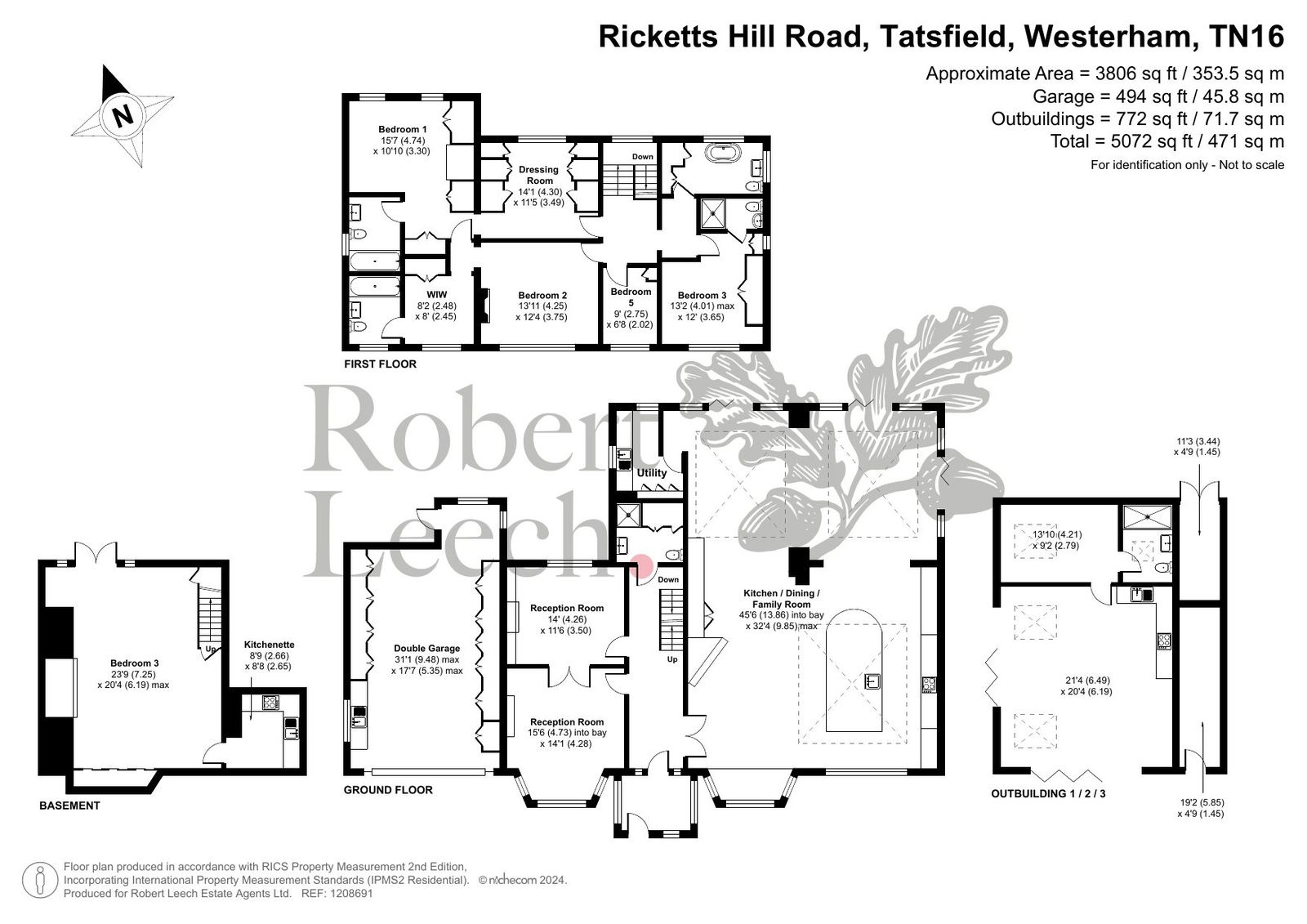Description
An exquisite residence, with beautifully designed living space, blends classic architecture with refined contemporary touches. The residence opens into a bright entrance porch featuring custom bench seating, chequerboard tiling, and a central hallway with a grand staircase connecting all levels.
ACCOMMODATION
The front drawing room welcomes you with an impressive ‘living flame’ gas fireplace with marble surround, creating a cozy and elegant ambiance. A charming bay window and inset ceiling lighting enhance the room’s warmth, with double doors opening to the rear reception snug. Here, you’ll enjoy a breathtaking view of the garden, another marble fireplace with slate hearth, and custom alcove furniture with open shelving and storage cupboards that add both style and practicality.
The heart of the home is the spacious kitchen and dining area, complete with quartz countertops, a central island, and a full suite of integrated appliances, including a wine chiller and induction hob. Bifold doors and roof lanterns fill this space with natural light, leading directly to the terrace and gardens. The kitchen flows seamlessly into the family room, where a gas fireplace with marble surround and cozy window seats create a perfect gathering spot. Just off the kitchen, a well-appointed laundry and utility room offers convenience and style, with dedicated space and plumbing for a washing machine and tumble dryer.
The lower ground floor hosts a self-contained apartment with its own garden access. Featuring a studio-style reception/bedroom, sleek kitchen, ample wardrobe space, and modern gas fireplace, this private suite is ideal for guests or multigenerational living.
Upstairs, the luxurious master suite with garden views includes a bespoke dressing room and a spa-like ensuite with a bath, rain shower, and mirrored cabinetry with sensor lighting. Three additional bedrooms, each designed for comfort, offer fitted wardrobes, ensuite bathrooms with high-end fixtures, and serene views, with one bedroom perfectly suited as a nursery or home office.
OUTSIDE
Approximately 1 acre, the landscaped garden is thoughtfully designed for recreation and relaxation, featuring terraced pathways, a glass-and-steel balustrade, integrated lighting, and tennis court. Adjacent is a stunning clubhouse pavilion with a terrace, kitchenette, and shower room — perfect for entertaining or unwinding after a game.
The property is securely accessed by electric gates that open onto a sweeping block-paved driveway leading to a double garage and ample driveway parking.
LOCATION
Tatsfield, a charming village nestled in the North Downs, offers an idyllic setting for those looking to escape city life without sacrificing convenience. Surrounded by rolling countryside, Tatsfield is a haven for outdoor enthusiasts, with nearby areas like the Surrey Hills and High Weald Area of Outstanding Natural Beauty providing endless opportunities for hiking, cycling, and horseback riding. The village is known for its vibrant community spirit, with regular events, a local farmer’s market, and a well-regarded primary school, making it especially appealing to families.
Nearby Westerham, just a short drive away, brings history and charm with attractions like Chartwell, the former home of Winston Churchill, and Squerryes Court, an elegant estate with a vineyard. For shopping, dining, and leisure, Oxted is close by, offering a variety of boutique stores, cozy cafes, and a historic theater.
Despite its rural feel, Tatsfield has excellent transport links: the M25 is within easy reach, and Oxted and Woldingham train stations offer fast routes to central London, making it perfect for commuters.
SCHOOL
Tatsfield and the surrounding Westerham area offer a range of highly regarded educational options, making it an ideal location for families.
- Tatsfield Primary School
- Oxted School
- Caterham School
- Woldingham School
Additional Details
- :
Features
- Air-Conditioning
- Double garage
- Double Glazed Sash Windows Throughout
- Driveway For Multiple Vehicles
- Landscaped garden
- Lower Ground Floor Annexe
- Modernised Victorian Detached House
- Principal Bedroom With His/Her Bathrooms
- Secure Gated Entrance
- Tennis Court
Property on Map






Mortgage Calculator
- Principle and Interest £8,631
