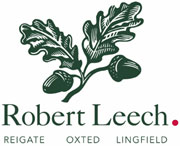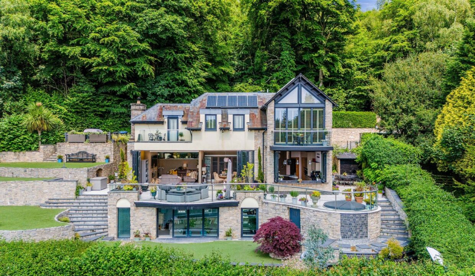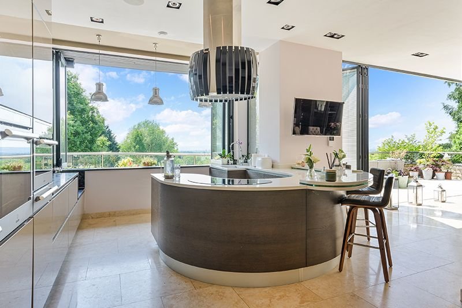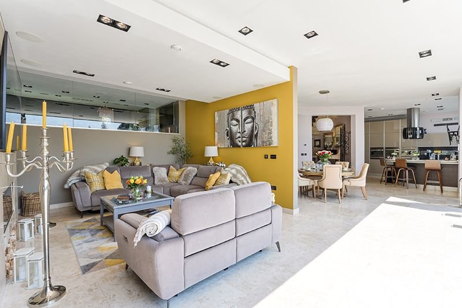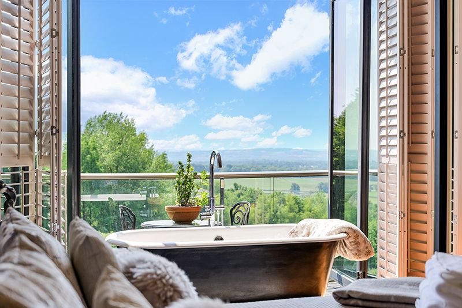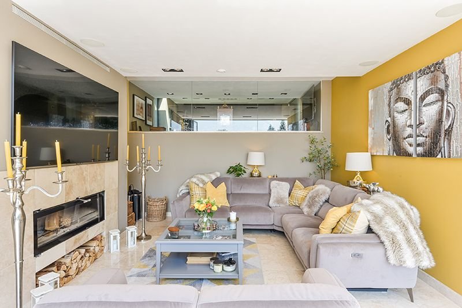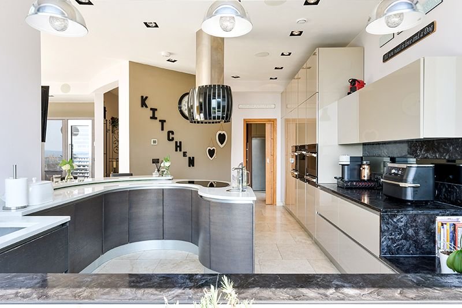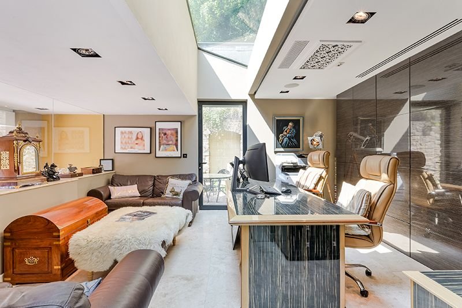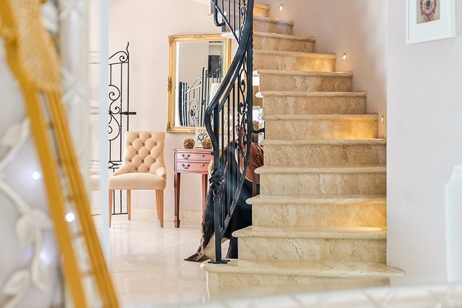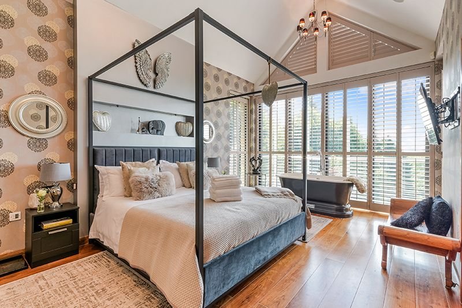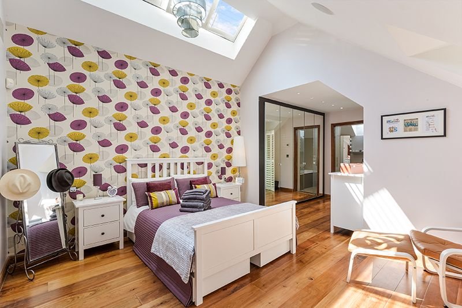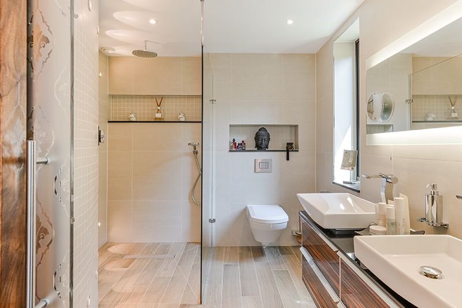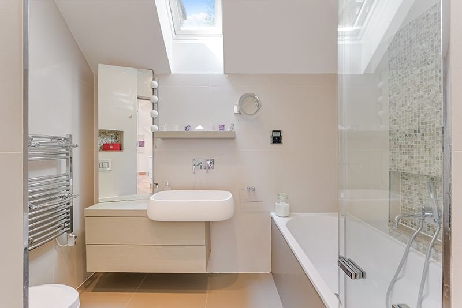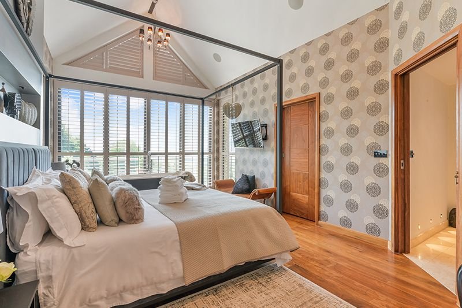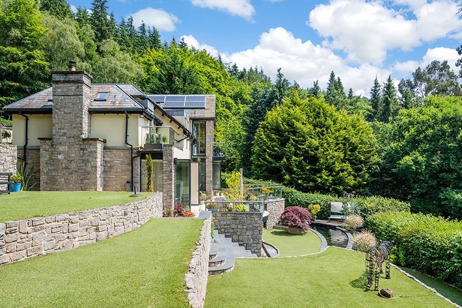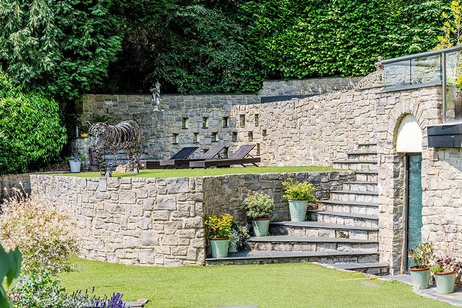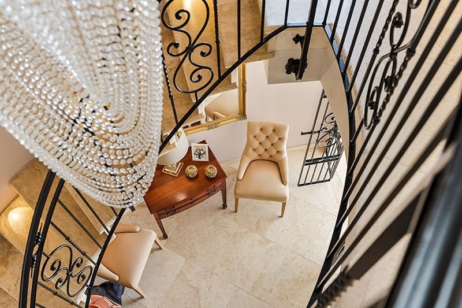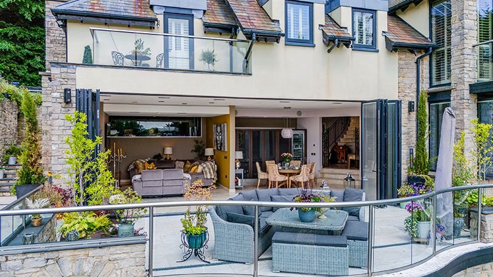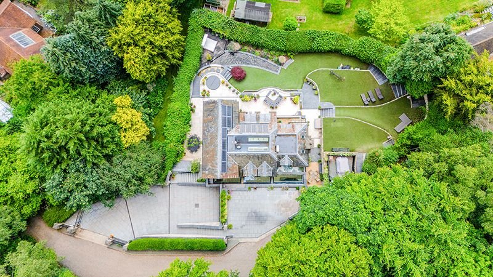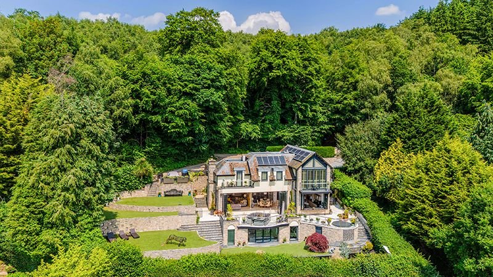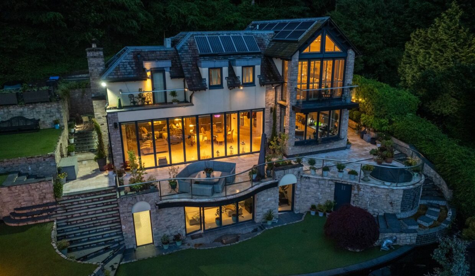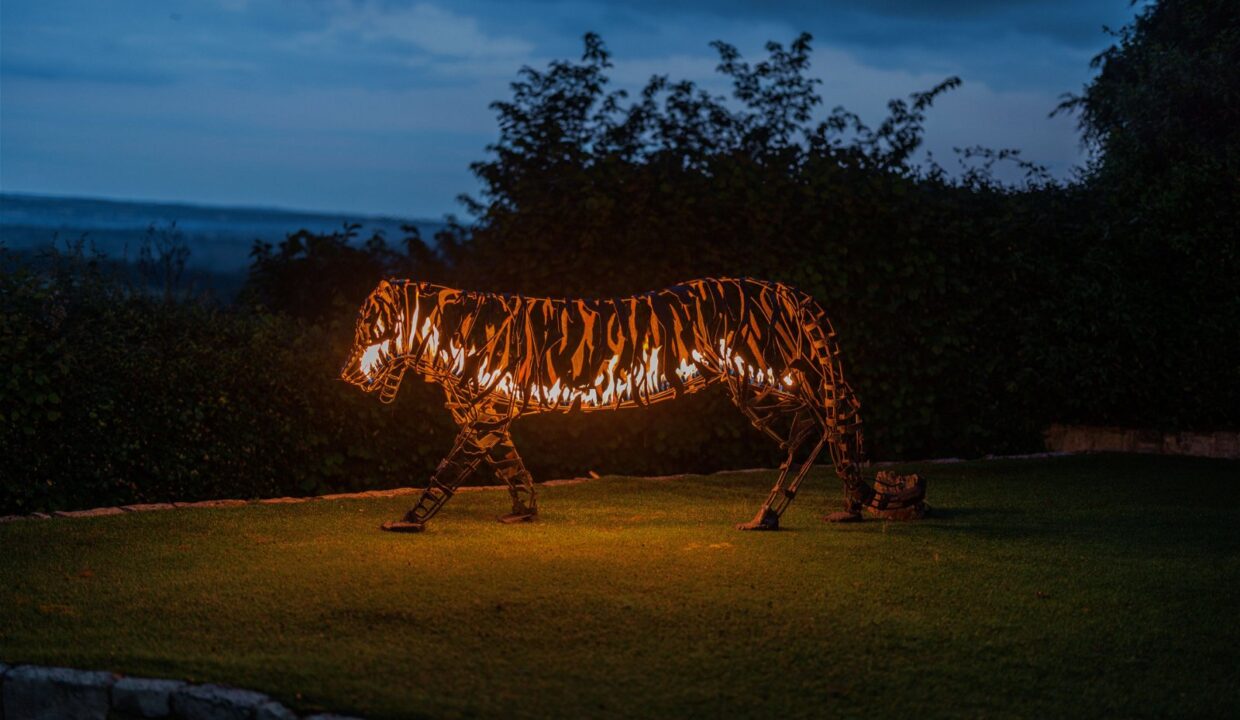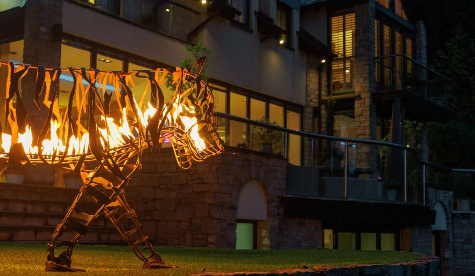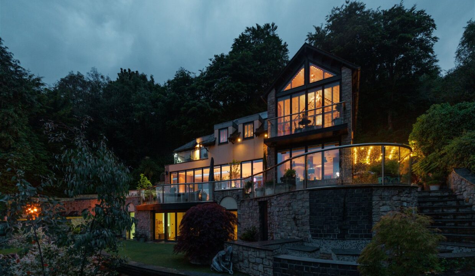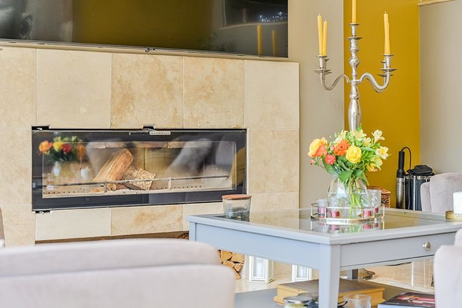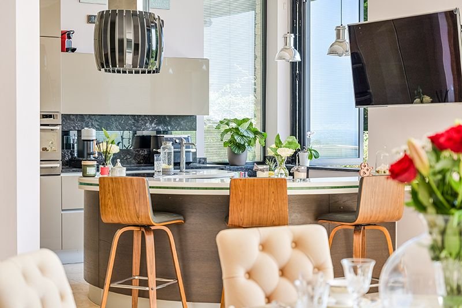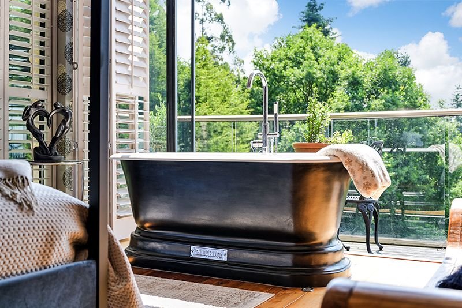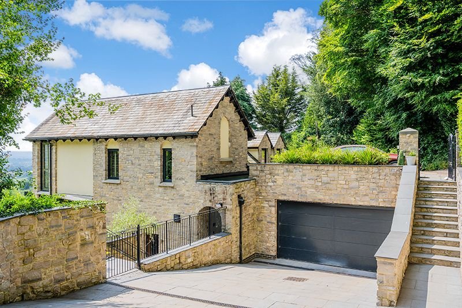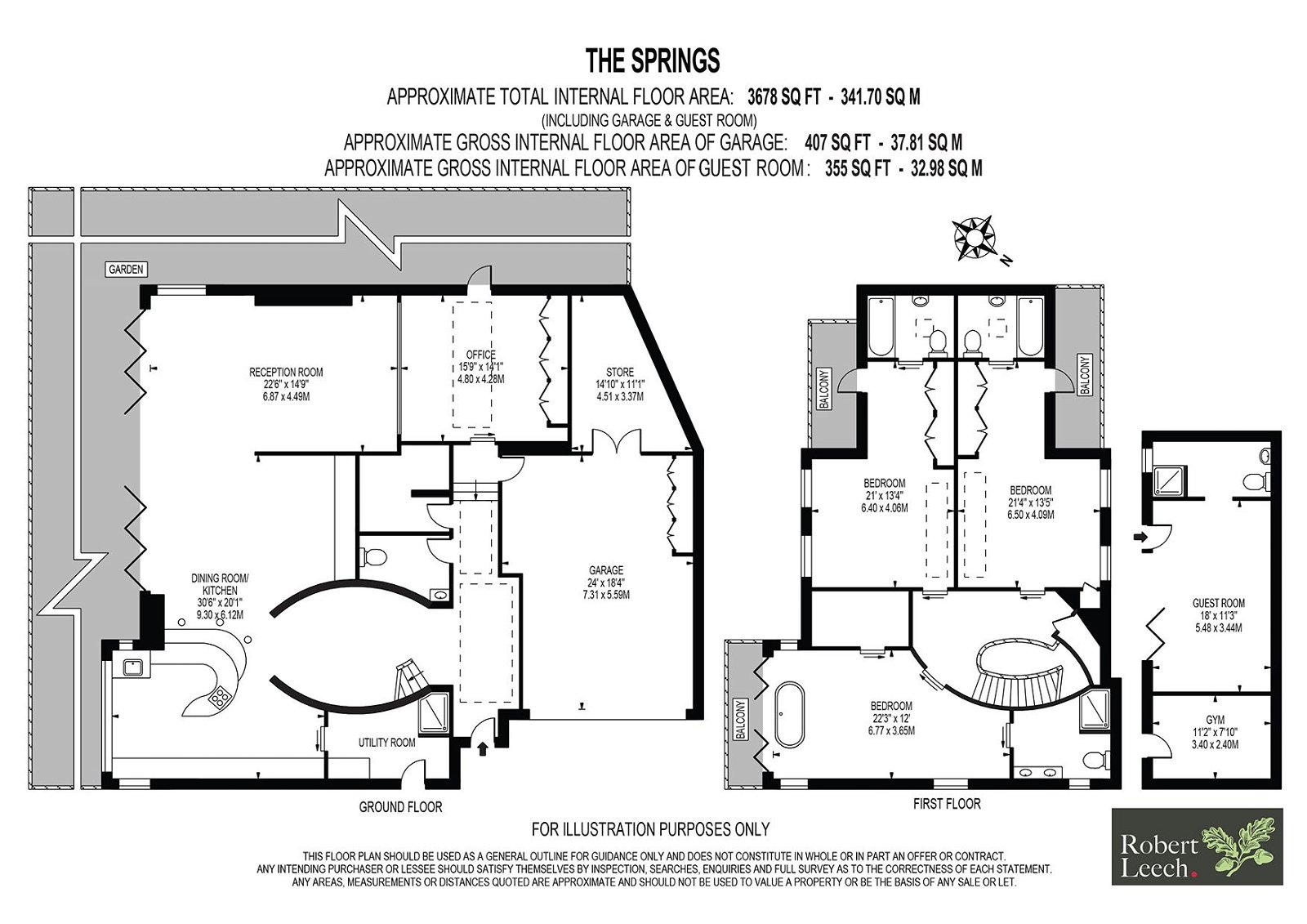Description
An outstanding contemporary home perched on an elevated position on Trevereux Hill offering incredible far reaching panoramic views over Sussex, Surrey and Kent borders. Designed by the current owners, this unique property has over 3500 square feet of living accommodation and is in excellent decorative order throughout with a plethora of modern features including air-conditioning, integrated SONOS speakers, solar panels, ground source heat pump and its own private spring. The property is set in fabulous grounds and is accessed via a private road.
ACCOMMODATION
Upon entering, the hallway boasts marble/granite flooring with underfloor heating throughout the ground floor and staircase, with cantilevered iron railings leading to the first floor with a striking LED chandelier. The kitchen/dining area with fully fitted with an integrated bar and reception room open up to the terrace with Jacuzzi via bi-fold doors where the inside and outside become one for day/night entertaining and providing exquisite views overlooking three counties.
The spacious office, leading off the hallway with glass ceilings allowing natural light to flood the room and benefits from air-conditioning for those hot summer days.
All three generously sized double-bedrooms offer balconies, air-conditioning and beautiful wooden floors. The principle bedroom and walk-in wardrobe, with ensuite shower room and a separate Chelsea bath tub to enjoy picturesque views by the balcony bi-fold doors, the second and third bedrooms both offer ensuite bathrooms and built-in storage.
The guest bedroom with ensuite shower, currently being used as the garden/cinema room, with drop down TV screen, is situated on the lower ground floor off the patio. The gym also located on this floor provides modest space for gym or yoga equipment.
The Utility Room, accessed via kitchen and outside, offers a dog friendly shower ideal for the muddy winter walks.
The Springs features;
- Integrated SONOS System Downstairs
- Air Recycling System
- Water Purifying System
- Private Spring Water
- Solar Panels
- Ground Source Heat Pump
- Gas Supply via LPG Tank
- Klargester Septic Tank System
- Alarm & Entry System
- Electric Gates
- Backup Worcester Boiler
OUTSIDE
The front drive offers parking for seven vehicles including the integral garage fitted with plenty of additional storage and granite underfloor heating.
Boasting two summer courtyards, a waterfall koi pond for tranquillity, on the lower ground, tiered garden with artificial grass, a tiled jacuzzi on the ground floor terrace leading off the kitchen/diner with bi-fold doors, all designed for al fresco dining and evening entertainment in mind.
LOCATION
The property is located on a premier road boasting glorious panoramic, far reaching south-easterly views as far as the South Downs. The property lies deep within Limpsfield Chart, an area surrounded by National Trust woodland with footpaths and bridleways and within walking distance of The Carpenters Arms public house and St. Andrew’s Church.
TRAVEL
Oxted town offers a leisure complex with swimming pool, independent boutique cinema, theatre, pubs, restaurants, and a range of shops including Morrisons and Waitrose. Oxted town also boasts the ever-popular Master Park offering year-round events.
Junction 6 allows easy access to the M25 and Gatwick airport. Oxted mainline railway station is provides fast trains to East Croydon (from 17 minutes) and London Bridge (from 33 minutes) and London Victoria (from 39 minutes).
SCHOOLS
The area provides excellent primary schools nearby.
- Limpsfield Village Junior School
- Crockham Hill CofE Primary School
- St Mary’s Primary School
- Oxted School
- Hazelwood Nursery & Early Years
- Hazelwood Upper School
Additional Details
- :
Features
- Exquisite Views Overlooking Sussex, Surrey & Kent Boarders
- Ground Source Heat Pump
- Integrated Sonos System
- Jacuzzi & Gym
- Klargester Septic Tank System
- Koi Pond/Waterfall
- Own Private Spring Water
- Secure Electric Gated Entrance
- Surround By National Trust Woodland
- Underfloor heating throughout
Property on Map






Mortgage Calculator
- Principle and Interest £14,542
