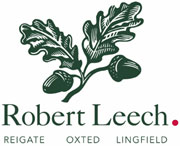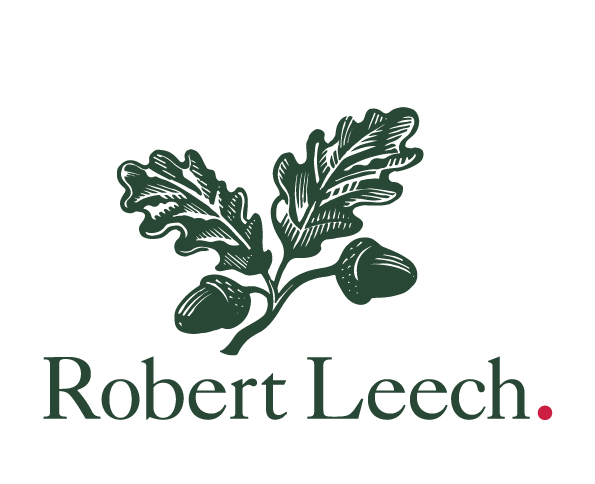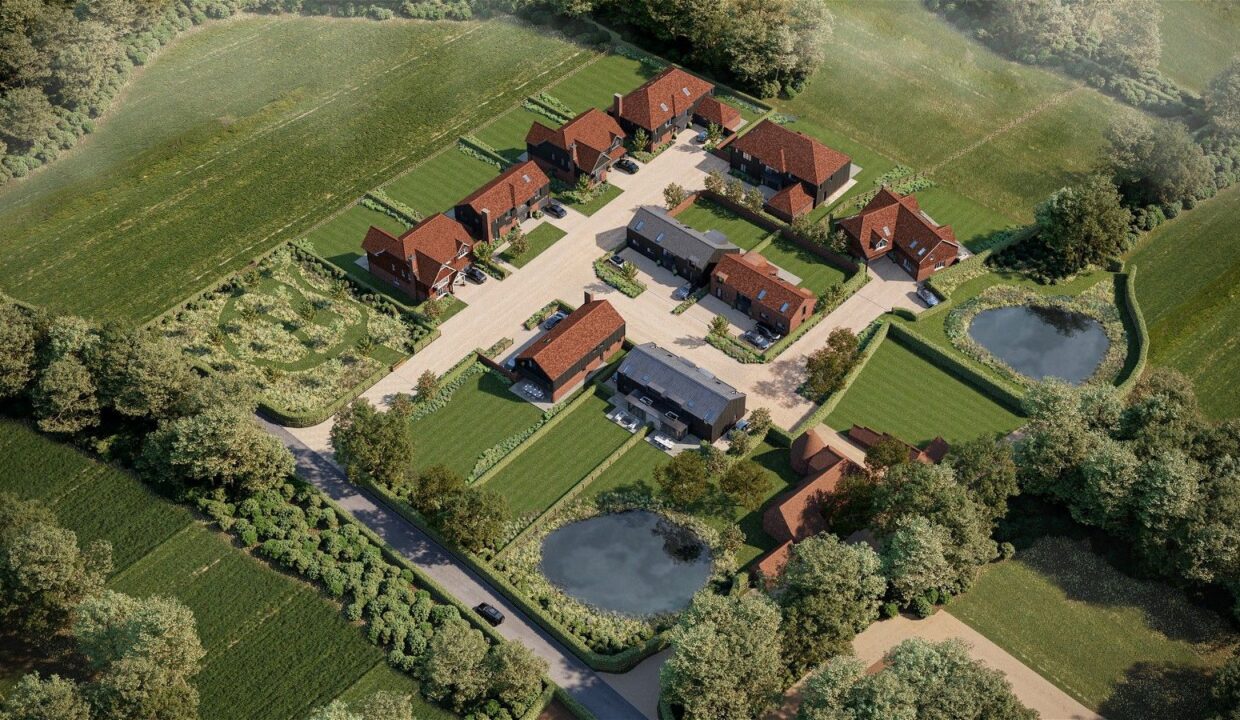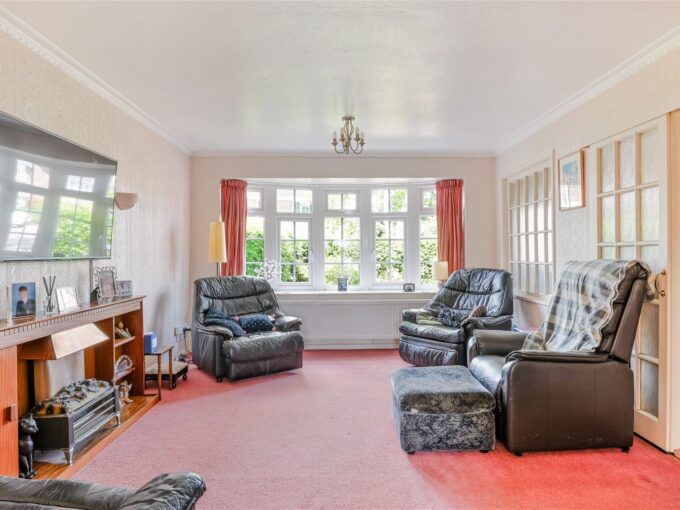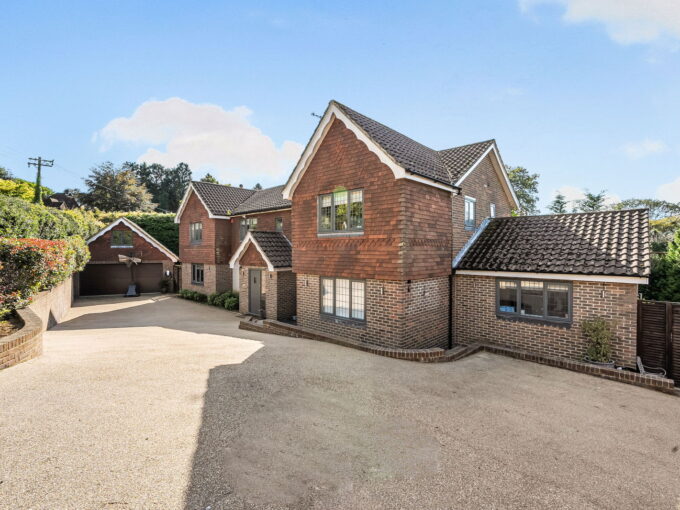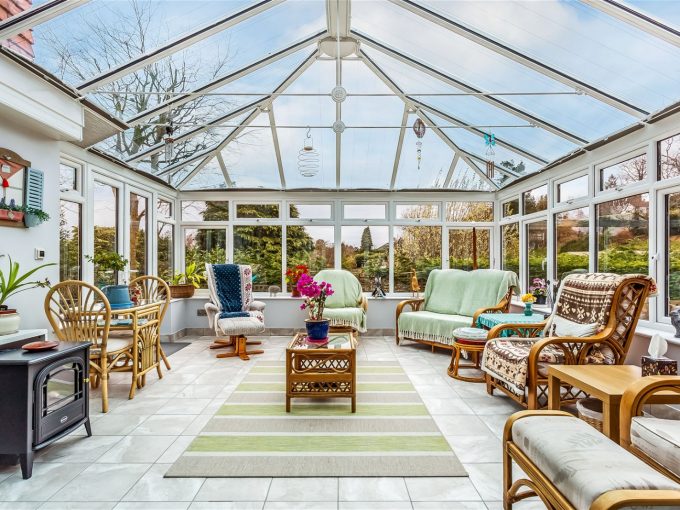Description
Hilders Farm
An unprecedented opportunity providing 11x custom-build plots (4 plots already reserved) with far reaching views on an old farm setting. Within the borough of Sevenoaks, these 11 generous plots allow purchasers the once in a lifetime opportunity to build their own home in accordance with Design Guide created by Novo. This wonderful development offers an outstanding location in which to create a beautiful ‘turn-key’ residence to the buyers specification in collaboration with an award-winning bespoke developer – NOVO Land & Development.
Plot 8 at Hilders Farm
Working with Novo Land & Development, you will create your own home, tailored to your specification both internally and externally. Novo will work in partnership with you to navigate your custom build design process with further full interior design packages available. Plot 8 at Hilders Farm has planning permission in place for a 2750 sq.ft detached residence with a large rear garden and an opportunity to purchase additional adjoining greenbelt land**.
*** An interactive CGI tour of Hilders Farm can be found in the ‘Virtual Tour’ section of this listing. ***
Location
Oxted, Surrey and Edenbridge, Kent are historic towns and offer unrivalled access to surrounding Greenbelt countryside whilst enjoying all the amenities of larger semi-rural commuter towns. Oxted is around 7 minutes drive from Hilders Farm and offers an excellent range of amities including schools, sports clubs, cafes, restaurants, cinema and mainline railway station with fast access into London Bridge and Victoria. Edenbridge Town has a good selection of chain and independent shops including a local Waitrose supermarket. Served by two mainline train stations Edenbridge offers easy access to Redhill, East Croydon and London Bridge. Gatwick Airport is 25 mins by car and the M25, Junction 6 is 15 mins.
Custom Build Explained
Custom build homes are a form of buying a home that allows you design input to create your own unique property whilst being fully supported throughout the process. Custom build homes are designed for our clients who want to be involved in the design and finish of their home but would prefer working in partnership with the developer who will oversee the build and construction to the point of completions. Together, you will choose the finishes, fixtures and fittings that will make your new bespoke home.
Key Benefits of Custom Build:
• Saving in stamp duty – you only pay the stamp duty on the plot price, not the end value.
• Have your home designed to how you want it within the guidelines of the design code.
• Design the layout that suits your needs and requirements.
• Plan your kitchen, bathrooms, floors, walls, garden and landscaping and all finishes exactly as you wish to.
• Live in a highly energy efficient home with whatever renewable energy source you choose, leading to hugely reduced energy costs compared to a second-hand home.
• Relax with the comfort of a 10-year structural warranty with your property.
• No CIL charge is due on a self or custom build property.
• You can install the very latest technology neatly without the need for expensive retrofitting in second hand homes.
• All plots are serviced – Saving you money on utility & drainage connections.
10% Deposit Option
Much like a new build, you will reserve, design and then have the home built for you.
This allows you to stay in your current home until your new home is ready. your 10% deposit is refundable until the point of completion.
Reserve your home by paying the £25k design fee. (This can be paid monthly during the design process).
Design your home and submit your reserved matters application.
The build price is then calculated with the final cost agreed.
This along with the land price forms the total purchase price.
Contracts are exchanged and a refundable 10% deposit of the total purchase price is paid.
Your home is then built for you.
Once the build is completed, pay the remaining 90% and complete the purchase of your new custom home!
Prices and Availability at Hilders Farm:
Plot 1 – Semi Detached, 1600 sq.ft – £875,000
Plot 2 – Semi Detached, 1600 sq.ft – £875,000
Plot 3 – Reserved
Plot 4 – Detached, 2480 sq.ft – £1,250,000
Plot 5 – Detached, 2480 sq.ft – £1,250,000
Plot 6 – Reserved
Plot 7 – Reserved
Plot 8 – Detached, 2750 sq.ft – £1,425,000
Plot 9 – Detached, 3000 sq.ft – £1,550,000
Plot 10 – Reserved
Plot 11 – Detached, 2500 sq.ft – £1,325,000
What Novo Say. ‘Every project to us is unique. That’s why we start from a blank sheet and design from the ground up. Unlike others however, our approach is always design, practicality and functionality led first. We design from furniture layouts to electrical layouts to window and wall positions and not the other way round’.
** Subject to availability and for an additional cost, please enquire for more information. Please note that CGI Images are for illustrative purposes only and subject to change.
Additional Details
- :
Features
- Approximate Accommodation 2750 sq.ft
- Custom Build Opportunity for a Detached Luxury Home
- Ensuites to all 4 Bedrooms & Family Bathroom
- Expansive Open Plan Kitchen/ Family Dining Space
- Full Managed Bespoke Design & Build Package Available
- New Build
- Planning Permission Granted
- Potential to purchase additional land
- Rural Location on the outskirts of Edenbridge Town
- Stamp Duty Savings On Custom Build
- Utility/Bootroom & Integral Garage
Property on Map
Mortgage Calculator
- Principle and Interest
